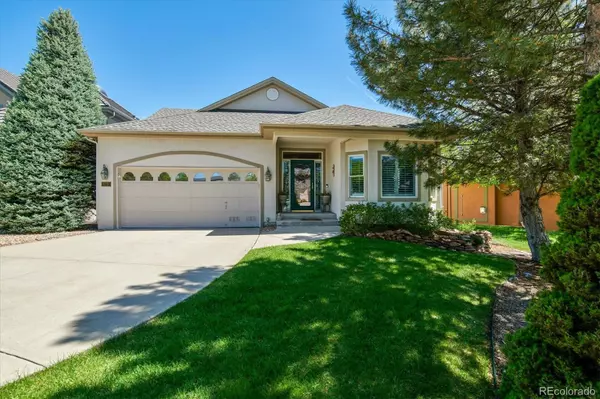$1,100,000
$1,100,000
For more information regarding the value of a property, please contact us for a free consultation.
2 Beds
3 Baths
3,664 SqFt
SOLD DATE : 07/19/2022
Key Details
Sold Price $1,100,000
Property Type Single Family Home
Sub Type Single Family Residence
Listing Status Sold
Purchase Type For Sale
Square Footage 3,664 sqft
Price per Sqft $300
Subdivision The Fairways At South Suburban
MLS Listing ID 8174018
Sold Date 07/19/22
Bedrooms 2
Full Baths 1
Half Baths 1
Three Quarter Bath 1
Condo Fees $145
HOA Fees $145/mo
HOA Y/N Yes
Abv Grd Liv Area 2,130
Originating Board recolorado
Year Built 1998
Annual Tax Amount $5,453
Tax Year 2021
Acres 0.14
Property Description
Gorgeous golf course walkout ranch along the 5th fairway/6th tee box of South Suburban Golf course! Two ponds bring wildlife...human, birds and animals for year-round entertainment! Outdoor living spaces and over-sized deck with retractable awning off the kitchen bring the outdoors in! This stunning home is move in ready! The open airy floorplan is light filled and
functional. Study at the front of the home with built-in bookcases and storage make for a quiet office space or den facing the open area and mailboxes. Fun to see the comings and goings. Dining room seats 10-12. There's a perfect spot for the Christmas tree on the way to the living room. Stockings are hung on the stair railing with care! Spacious living room with gas fireplace and built-in entertainment affords more great views! Spacious living room with gas fireplace and built-in entertainment affords more great views! Kitchen update in 2013-refaced cherry cabinets, granite counters, including two built-in ovens, cooktop, built-in microwave (2020) and refrigerator. Buffet style entertaining is easy! The laundry with sink, big coat closet and second pantry works well. The spacious primary bedroom has spectacular views! The 5-piece bath and huge walk-in closet are a bonus! The owners really like the door to the bathroom for privacy. The walk-out lower level with gas log fireplace, wet bar is large with room for TV, crafts, and
workout gear! Guest bedroom and ¾ bath make this level a great retreat for guests! Tons of storage with a 2nd office, walk-in closet (sister to the master closet) and utility room. Outside the lower-level patio overlooks the xeriscape no fuss back yard. The water feature stream is a Koi heaven. Pella crank windows with plantation shutters throughout most of home, newer roof, HVAC in 2021, hot water heater in 2019, new gutter filters are pluses. Low maintenance lock & leave resort style living!
Location
State CO
County Arapahoe
Rooms
Basement Crawl Space, Exterior Entry, Finished, Walk-Out Access
Main Level Bedrooms 1
Interior
Interior Features Breakfast Nook, Ceiling Fan(s), Eat-in Kitchen, Entrance Foyer, Five Piece Bath, Granite Counters, High Ceilings, Open Floorplan, Pantry, Primary Suite, Smoke Free, Utility Sink, Walk-In Closet(s), Wet Bar
Heating Forced Air
Cooling Central Air
Flooring Carpet, Tile, Wood
Fireplaces Number 2
Fireplaces Type Family Room, Gas Log, Living Room
Fireplace Y
Appliance Bar Fridge, Cooktop, Dishwasher, Disposal, Double Oven, Dryer, Gas Water Heater, Humidifier, Microwave, Refrigerator, Washer
Exterior
Exterior Feature Balcony, Water Feature
Garage Spaces 2.0
Utilities Available Cable Available, Electricity Connected, Phone Connected
View Golf Course
Roof Type Composition
Total Parking Spaces 2
Garage Yes
Building
Lot Description On Golf Course, Sprinklers In Front, Sprinklers In Rear
Sewer Public Sewer
Water Public
Level or Stories One
Structure Type Stucco
Schools
Elementary Schools Lenski
Middle Schools Newton
High Schools Arapahoe
School District Littleton 6
Others
Senior Community No
Ownership Individual
Acceptable Financing Cash, Conventional
Listing Terms Cash, Conventional
Special Listing Condition None
Read Less Info
Want to know what your home might be worth? Contact us for a FREE valuation!

Our team is ready to help you sell your home for the highest possible price ASAP

© 2024 METROLIST, INC., DBA RECOLORADO® – All Rights Reserved
6455 S. Yosemite St., Suite 500 Greenwood Village, CO 80111 USA
Bought with Compass - Denver
GET MORE INFORMATION

Realtor | Lic# FA100084202







