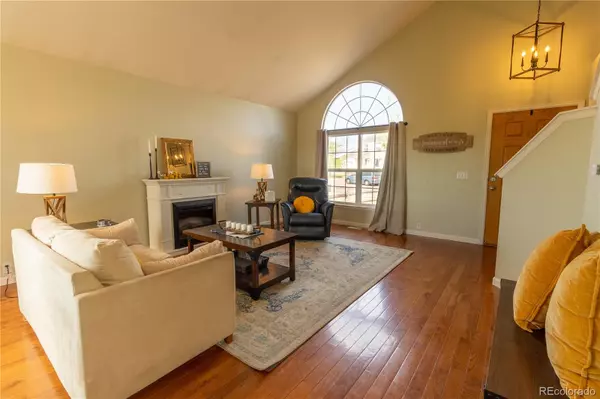$575,000
$550,000
4.5%For more information regarding the value of a property, please contact us for a free consultation.
5 Beds
4 Baths
2,893 SqFt
SOLD DATE : 07/08/2022
Key Details
Sold Price $575,000
Property Type Single Family Home
Sub Type Single Family Residence
Listing Status Sold
Purchase Type For Sale
Square Footage 2,893 sqft
Price per Sqft $198
Subdivision Ridgeview At Stetson Hills
MLS Listing ID 8742830
Sold Date 07/08/22
Bedrooms 5
Full Baths 3
Half Baths 1
Condo Fees $44
HOA Fees $14/qua
HOA Y/N Yes
Abv Grd Liv Area 1,939
Originating Board recolorado
Year Built 2003
Annual Tax Amount $1,580
Tax Year 2021
Acres 0.13
Property Description
Welcome home to this spacious gem in the sought-after Stetson Hills Ridgeview neighborhood! Walk in to the large living room with vaulted ceilings perfect for gatherings. In the newly remodeled kitchen, dining area and family room, you'll enjoy stunning views of open space from the large windows. Enjoy your view of mature trees, trails, and the creek while you relax on the back deck. You'd never know on this peaceful lot that you're minutes away from all the conveniences of the Powers corridor! The bright and open kitchen includes black stainless appliances, new countertops, and a large stone sink. The main level has wood floors, new light fixtures, new paint, and a conveniently located laundry room and half bath. Upstairs, the spacious master bedroom overlooks open space with no neighboring houses nearby. The master suite includes a large 5-piece master bathroom with soaking tub and two closets. There's plenty of space for family, guests, or an office with three additional bedrooms and a full bathroom upstairs. Enjoy mountain views from the front bedrooms. Step into the basement and discover this home's most exceptional feature: a move-in ready apartment with full kitchen, bathroom, living area, bedroom, and laundry hook-up. This space is a dream! The living area walks out to a lower-level deck and another landscaped patio is steps away. The kitchen is complete with beautiful soft-close cabinets, quartz countertops, a large stone sink, open shelving, and all appliances included. The bedroom opens to a large storage closet and separate laundry area. This 5-bedroom, 3.5-bath home is move-in ready with abundant space, great updates and amazing location!
Location
State CO
County El Paso
Zoning PUD SS AO
Rooms
Basement Finished, Full, Walk-Out Access
Interior
Heating Forced Air
Cooling Central Air
Fireplace N
Appliance Dishwasher, Disposal, Dryer, Microwave, Oven, Range, Refrigerator, Washer
Exterior
Garage Spaces 2.0
Utilities Available Electricity Connected, Natural Gas Connected
Roof Type Composition
Total Parking Spaces 2
Garage Yes
Building
Lot Description Level, Open Space
Sewer Public Sewer
Water Public
Level or Stories Two
Structure Type Frame, Vinyl Siding
Schools
Elementary Schools Ridgeview
Middle Schools Sky View
High Schools Vista Ridge
School District District 49
Others
Senior Community No
Ownership Individual
Acceptable Financing Cash, Conventional, FHA, VA Loan
Listing Terms Cash, Conventional, FHA, VA Loan
Special Listing Condition None
Read Less Info
Want to know what your home might be worth? Contact us for a FREE valuation!

Our team is ready to help you sell your home for the highest possible price ASAP

© 2025 METROLIST, INC., DBA RECOLORADO® – All Rights Reserved
6455 S. Yosemite St., Suite 500 Greenwood Village, CO 80111 USA
Bought with NON MLS PARTICIPANT
GET MORE INFORMATION
Realtor | Lic# FA100084202







