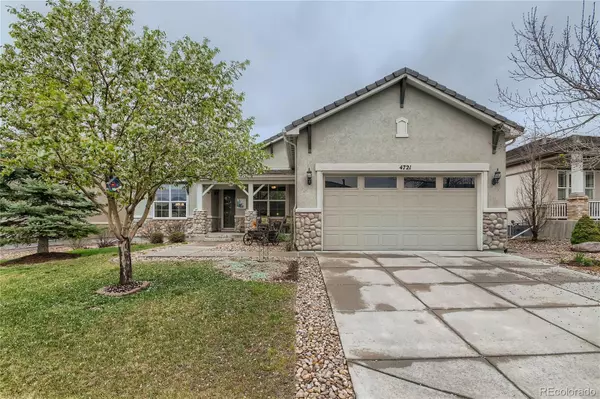$830,000
$845,000
1.8%For more information regarding the value of a property, please contact us for a free consultation.
2 Beds
3 Baths
2,685 SqFt
SOLD DATE : 09/28/2022
Key Details
Sold Price $830,000
Property Type Single Family Home
Sub Type Single Family Residence
Listing Status Sold
Purchase Type For Sale
Square Footage 2,685 sqft
Price per Sqft $309
Subdivision Anthem Ranch
MLS Listing ID 5934397
Sold Date 09/28/22
Bedrooms 2
Full Baths 1
Three Quarter Bath 2
Condo Fees $194
HOA Fees $194/mo
HOA Y/N Yes
Abv Grd Liv Area 1,955
Originating Board recolorado
Year Built 2010
Annual Tax Amount $5,084
Tax Year 2021
Acres 0.16
Property Description
Beautiful Keystone model. Sunny, open floor plan with wood floors throughout main living area. 2 bedrooms plus a large office.
Gourmet kitchen with double oven, granite counters, 42"cabinets, upgraded stainless steel appliances, newer refrigerator. Large primary bedroom with vaulted ceiling and crown molding. Beautiful, large, custom shower in primary bathroom. Enjoy the mountain views from the large deck with retractable electric awning. Professionally finished basement with large family room, bathroom and storage. Extended 2 car garage, with 4 feet in extra length. Quiet location, just a short walk to the clubhouse. Anthem Ranch is an award winning 55+ active adult community that truly offers a resort lifestyle. State-of-the-art clubhouse with indoor and outdoor pools, fitness center, tennis, pickleball, indoor track and fitness classes. Enjoy walking or biking on the extensive trail system with over 48 miles of trails. Wonderful mountain views and open space. This home has it all! OPEN HOUSE SATURDAY, JUNE 18TH 11:00 am - 1:00 PM. Home has just been staged and shows beautifully.
Location
State CO
County Broomfield
Rooms
Basement Finished, Partial, Sump Pump
Main Level Bedrooms 2
Interior
Interior Features Breakfast Nook, Ceiling Fan(s), Eat-in Kitchen, Granite Counters, High Speed Internet, Kitchen Island, Open Floorplan, Pantry, Utility Sink, Walk-In Closet(s)
Heating Forced Air, Natural Gas
Cooling Central Air
Flooring Carpet, Vinyl, Wood
Fireplace Y
Appliance Bar Fridge, Cooktop, Dishwasher, Disposal, Double Oven, Dryer, Freezer, Microwave, Oven, Refrigerator, Self Cleaning Oven, Sump Pump, Washer
Exterior
Garage Spaces 2.0
Utilities Available Cable Available, Electricity Connected, Internet Access (Wired), Natural Gas Connected, Phone Available
Roof Type Concrete
Total Parking Spaces 2
Garage Yes
Building
Foundation Slab
Sewer Public Sewer
Water Public
Level or Stories One
Structure Type Frame, Stucco
Schools
Elementary Schools Thunder Vista
Middle Schools Thunder Vista
High Schools Legacy
School District Adams 12 5 Star Schl
Others
Senior Community Yes
Ownership Individual
Acceptable Financing 1031 Exchange, Cash, Conventional, FHA, VA Loan
Listing Terms 1031 Exchange, Cash, Conventional, FHA, VA Loan
Special Listing Condition None
Pets Allowed Cats OK, Dogs OK
Read Less Info
Want to know what your home might be worth? Contact us for a FREE valuation!

Our team is ready to help you sell your home for the highest possible price ASAP

© 2025 METROLIST, INC., DBA RECOLORADO® – All Rights Reserved
6455 S. Yosemite St., Suite 500 Greenwood Village, CO 80111 USA
Bought with Compass - Denver
GET MORE INFORMATION
Realtor | Lic# FA100084202







