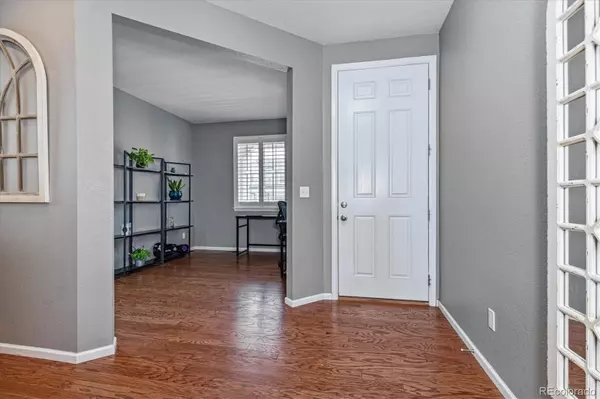$651,000
$650,000
0.2%For more information regarding the value of a property, please contact us for a free consultation.
3 Beds
3 Baths
2,400 SqFt
SOLD DATE : 06/09/2022
Key Details
Sold Price $651,000
Property Type Single Family Home
Sub Type Single Family Residence
Listing Status Sold
Purchase Type For Sale
Square Footage 2,400 sqft
Price per Sqft $271
Subdivision Terrain
MLS Listing ID 9992389
Sold Date 06/09/22
Bedrooms 3
Full Baths 2
Half Baths 1
Condo Fees $238
HOA Fees $79/qua
HOA Y/N Yes
Abv Grd Liv Area 2,400
Originating Board recolorado
Year Built 2018
Annual Tax Amount $3,885
Tax Year 2021
Acres 0.12
Property Description
Move in ready Richmond American Fleming boasts 3 bedrooms plus a loft and a main floor study and the desirable sunroom option! Welcome inside to find beautiful plantation shutters and hardwood floors that extend throughout the main level. The open kitchen features maples cabinets with granite countertops and stainless steel appliances that include a brand new gas range and microwave, newer dishwasher and the refrigerator. Bar seating at the island is ideal for enjoying meals and conversations and the oversized pantry has additional storage. You will have plenty of space for entertaining family and friends in the generous great room that boasts a gas fireplace with stacked stone plus ceiling fan and speaker prewire. Enjoy meals in the sunroom with access to the covered east facing patio. Imagine sipping coffee while you appreciate the lot elevation and not having a neighbor directly behind. There is brand new sod at the front yard and in the fully fenced backyard with access gates on both sides and an electric dog fence. Enter the house from the two car garage to find a key drop space just waiting for your personal touch! Main floor is complete with a convenient powder room and flex room that is currently used as an office. Note the wrought iron railings as you ascend the stairs to the upper level loft that can be utilized as a second office, gaming area or exercise space. Primary suite hosts a private bath with large shower, dual sinks and granite countertops and the ample walk-in closet. Secondary bedrooms utilize the full hall bath with laundry close by, washer and dryer are included. Unfinished basement has room to expand. HVAC system includes a specialized filter system and humidifier. Solar will be paid off at closing! Terrain community amenities include the Swim Club Pools (2), Dog Bone Park, Ravenwood and Wrangler Parks with access to regional trails, plus tennis courts, picnic pavilion, playgrounds and a playfield.
Location
State CO
County Douglas
Rooms
Basement Cellar, Unfinished
Interior
Interior Features Eat-in Kitchen, Entrance Foyer, Five Piece Bath, Granite Counters, Kitchen Island, Pantry, Radon Mitigation System, Smart Thermostat, Smoke Free, Walk-In Closet(s)
Heating Forced Air, Natural Gas
Cooling Central Air
Flooring Carpet, Tile, Wood
Fireplaces Number 1
Fireplaces Type Great Room
Fireplace Y
Appliance Dishwasher, Disposal, Microwave, Range
Exterior
Exterior Feature Rain Gutters
Garage Spaces 2.0
Fence Full
Roof Type Composition
Total Parking Spaces 2
Garage Yes
Building
Lot Description Sprinklers In Front, Sprinklers In Rear
Foundation Slab
Sewer Public Sewer
Water Public
Level or Stories Two
Structure Type Frame
Schools
Elementary Schools Sage Canyon
Middle Schools Mesa
High Schools Douglas County
School District Douglas Re-1
Others
Senior Community No
Ownership Individual
Acceptable Financing Cash, Conventional, FHA, VA Loan
Listing Terms Cash, Conventional, FHA, VA Loan
Special Listing Condition None
Read Less Info
Want to know what your home might be worth? Contact us for a FREE valuation!

Our team is ready to help you sell your home for the highest possible price ASAP

© 2024 METROLIST, INC., DBA RECOLORADO® – All Rights Reserved
6455 S. Yosemite St., Suite 500 Greenwood Village, CO 80111 USA
Bought with MB Vibrant Real Estate, Inc
GET MORE INFORMATION
Realtor | Lic# FA100084202







