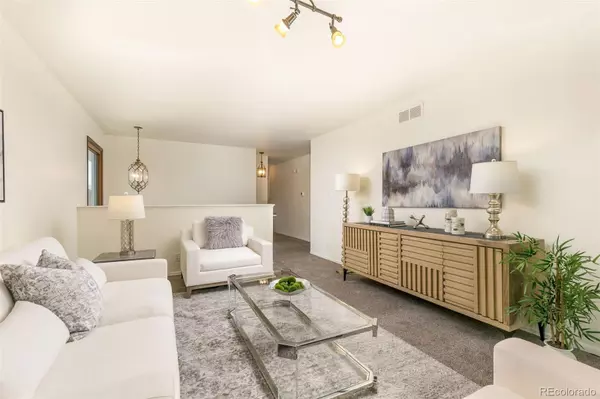$650,000
$649,000
0.2%For more information regarding the value of a property, please contact us for a free consultation.
5 Beds
3 Baths
2,597 SqFt
SOLD DATE : 07/22/2022
Key Details
Sold Price $650,000
Property Type Single Family Home
Sub Type Single Family Residence
Listing Status Sold
Purchase Type For Sale
Square Footage 2,597 sqft
Price per Sqft $250
Subdivision Bear Valley Sub
MLS Listing ID 4242339
Sold Date 07/22/22
Style Contemporary
Bedrooms 5
Full Baths 1
Three Quarter Bath 2
HOA Y/N No
Abv Grd Liv Area 1,367
Originating Board recolorado
Year Built 1966
Annual Tax Amount $2,519
Tax Year 2021
Acres 0.29
Property Description
This Bear Valley 5 bed, 3 bath ranch is a gem! It starts off with plenty of parking with the two car garage and long driveway, a lovely grassy front yard and sculptural bushes leading you inside! A tiled entryway helps keep your carpets clean on bad weather days, and brings you to the main living space. Or, if you park in the garage, you have easy access directly to the kitchen. And this large, bright kitchen will please any cook, with stainless appliances including a gas stove, solid surface counters, stone, 42” cabinetry and an undermount sink. Lovely hardwood flooring compliments the full tile backsplash and a dining area overlooks the deck and backyard.
Neutral tones and wall to wall carpeting in the upstairs living space continue though the three upper level bedrooms (bedrooms have hardwood floors underneath). The primary features an updated and elegant ensuite ¾ bath with an expansive granite vanity, glass tile backsplash and on-trend gray flooring. Don't miss the lovely woodwork on the window frames, ceiling fans and another full, updated bathroom. The walkout basement makes for a casual hangout space, with a brick fireplace and space for an open office. Another bedroom down here with garden level windows is airy and adjacent to another wonderfully updated ¾ bath. Another room down here is great for storage, gym or whatever your needs. A spacious laundry/utility room is down here as well. You will love this fully fenced backyard as the warmer months approach! On over a ¼ acre, this two-level lot has a storage shed, plenty of room to toss a ball around, let the pooches run or make a garden. Walk right out from the basement or the upper level patio with retractable awning- imagine meals out here or après dinner drinks! The Sellers have updated all major mechanicals such as furnace, AC and water heater. Newer roof & double pane high quality windows throughout! New paint & carpeting. Don't miss your chance to view this one!
Location
State CO
County Denver
Zoning S-SU-F
Rooms
Basement Exterior Entry, Finished, Walk-Out Access
Main Level Bedrooms 3
Interior
Interior Features Eat-in Kitchen
Heating Forced Air
Cooling Central Air
Flooring Carpet, Tile, Vinyl
Fireplaces Number 1
Fireplaces Type Basement
Fireplace Y
Appliance Dishwasher, Dryer, Gas Water Heater, Microwave, Oven, Range, Refrigerator, Washer
Exterior
Garage Spaces 2.0
Fence Full
Roof Type Composition
Total Parking Spaces 6
Garage Yes
Building
Lot Description Level
Sewer Public Sewer
Level or Stories Split Entry (Bi-Level)
Structure Type Frame
Schools
Elementary Schools Traylor Academy
Middle Schools Dsst: Conservatory Green
High Schools John F. Kennedy
School District Denver 1
Others
Senior Community No
Ownership Individual
Acceptable Financing Cash, Conventional, FHA, VA Loan
Listing Terms Cash, Conventional, FHA, VA Loan
Special Listing Condition None
Read Less Info
Want to know what your home might be worth? Contact us for a FREE valuation!

Our team is ready to help you sell your home for the highest possible price ASAP

© 2025 METROLIST, INC., DBA RECOLORADO® – All Rights Reserved
6455 S. Yosemite St., Suite 500 Greenwood Village, CO 80111 USA
Bought with Your Castle Real Estate Inc
GET MORE INFORMATION
Realtor | Lic# FA100084202







