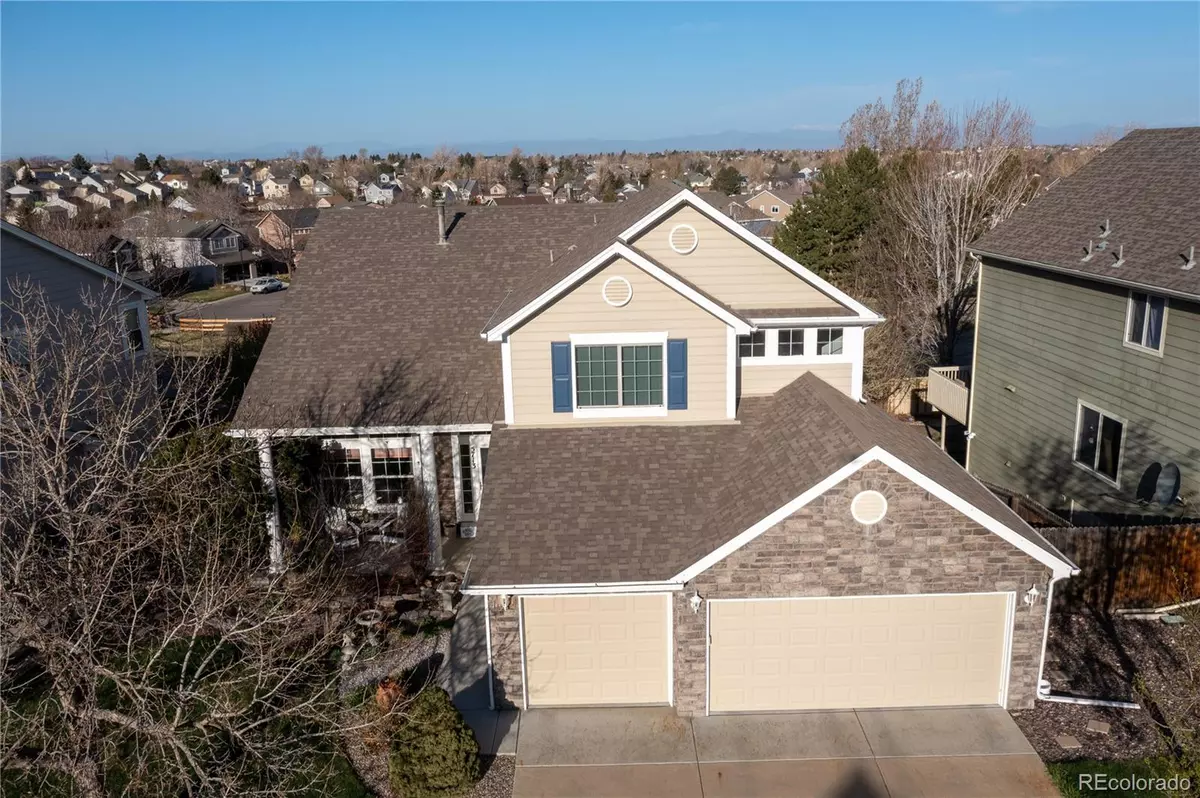$710,000
$695,000
2.2%For more information regarding the value of a property, please contact us for a free consultation.
4 Beds
4 Baths
3,945 SqFt
SOLD DATE : 06/07/2022
Key Details
Sold Price $710,000
Property Type Single Family Home
Sub Type Single Family Residence
Listing Status Sold
Purchase Type For Sale
Square Footage 3,945 sqft
Price per Sqft $179
Subdivision Saddle Rock Ridge
MLS Listing ID 9550289
Sold Date 06/07/22
Style Traditional
Bedrooms 4
Full Baths 2
Half Baths 1
Three Quarter Bath 1
Condo Fees $324
HOA Fees $27
HOA Y/N Yes
Abv Grd Liv Area 2,713
Originating Board recolorado
Year Built 1999
Annual Tax Amount $3,718
Tax Year 2021
Acres 0.16
Property Description
Don't miss this opportunity to come home to an extremely well maintained and updated home with many desirable features. You'll enjoy the comforts afforded by almost 4,000 sq. ft of finished living space with 4 generous sized bedrooms and 4 bathrooms, large primary bedroom suite with 5-piece bath, remodeled eat-in kitchen with island, office/study that could be a 5th bedroom, finished full walk-out basement with wet bar, beverage cooler, multi-zone game/rec room and a DIYers dream-come-true work-shop. This home boasts true top-to-bottom, inside and outside living with entertainment opportunities from the front porch to expansive mountain view from the rear deck overlooking a private, botanic garden-like back yard with water feature, therapeutic hot tub and warmth of a natural gas fire pit. Location provides easy access to highly desirable Cherry Creek Schools, pubic transportation, major commuter routes, shopping centers, business centers, military base and Denver International Airport. Welcome home!
Location
State CO
County Arapahoe
Zoning Residential
Rooms
Basement Exterior Entry, Finished, Full, Sump Pump, Walk-Out Access
Interior
Interior Features Breakfast Nook, Built-in Features, Ceiling Fan(s), Eat-in Kitchen, Five Piece Bath, Granite Counters, High Speed Internet, Kitchen Island, Open Floorplan, Pantry, Smoke Free, Hot Tub, Vaulted Ceiling(s), Wet Bar, Wired for Data
Heating Forced Air, Natural Gas
Cooling Central Air
Flooring Carpet, Linoleum, Tile, Wood
Fireplaces Number 1
Fireplaces Type Gas, Gas Log, Living Room
Fireplace Y
Appliance Convection Oven, Dishwasher, Disposal, Gas Water Heater, Microwave, Oven, Range Hood, Refrigerator, Self Cleaning Oven, Sump Pump, Wine Cooler
Laundry In Unit
Exterior
Exterior Feature Fire Pit, Gas Valve, Private Yard, Rain Gutters, Spa/Hot Tub, Water Feature
Garage Spaces 3.0
Fence Partial
Utilities Available Electricity Connected, Internet Access (Wired), Natural Gas Connected, Phone Available
View City, Mountain(s)
Roof Type Composition
Total Parking Spaces 3
Garage Yes
Building
Lot Description Irrigated, Landscaped, Level, Many Trees, Master Planned, Near Public Transit, Sprinklers In Front, Sprinklers In Rear
Foundation Structural
Sewer Public Sewer
Water Public
Level or Stories Two
Structure Type Frame, Wood Siding
Schools
Elementary Schools Antelope Ridge
Middle Schools Thunder Ridge
High Schools Cherokee Trail
School District Cherry Creek 5
Others
Senior Community No
Ownership Individual
Acceptable Financing Cash, Conventional, FHA, VA Loan
Listing Terms Cash, Conventional, FHA, VA Loan
Special Listing Condition None
Pets Allowed Yes
Read Less Info
Want to know what your home might be worth? Contact us for a FREE valuation!

Our team is ready to help you sell your home for the highest possible price ASAP

© 2025 METROLIST, INC., DBA RECOLORADO® – All Rights Reserved
6455 S. Yosemite St., Suite 500 Greenwood Village, CO 80111 USA
Bought with HomeSmart Realty
GET MORE INFORMATION
Realtor | Lic# FA100084202







