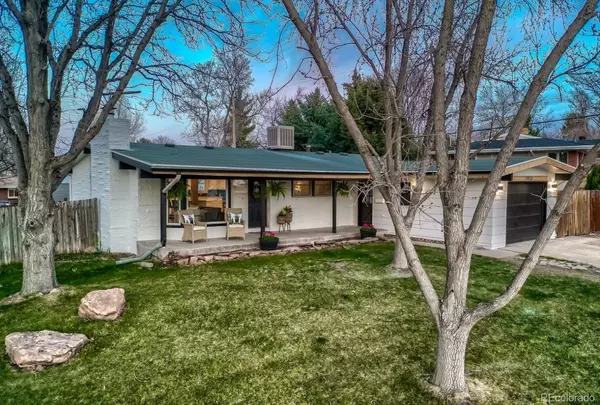$714,000
$700,000
2.0%For more information regarding the value of a property, please contact us for a free consultation.
5 Beds
3 Baths
2,600 SqFt
SOLD DATE : 05/18/2022
Key Details
Sold Price $714,000
Property Type Single Family Home
Sub Type Single Family Residence
Listing Status Sold
Purchase Type For Sale
Square Footage 2,600 sqft
Price per Sqft $274
Subdivision Columbine Hills
MLS Listing ID 5624966
Sold Date 05/18/22
Style Mid-Century Modern
Bedrooms 5
Full Baths 1
Three Quarter Bath 2
HOA Y/N No
Abv Grd Liv Area 1,305
Originating Board recolorado
Year Built 1960
Annual Tax Amount $2,720
Tax Year 2020
Acres 0.27
Property Description
For appraisal & comparable reference: Agent reduced commission and Buyer paid title for a net to Seller of $721,000.00. This lovingly renovated ranch home sits on a large corner lot and is nestled beautifully in between South Platte Park Reservoir and Chatfield Lake! You will love your mountain views from your covered front porch. Follow the sprawling hardwood floors throughout the entire main floor to see the special touches in every room! Large kitchen with new stainless appliances, gleaming quartz countertops and large central island that is open to the living room & dining room. Original kitchen cabinets were restored & updated as were the original hardwood floors. Modern updates with the thoughtful preservation of the era of construction. The custom beam work is a show stopper! Primary suite with closet & private bath. 2 additional spacious bedrooms & 1 full bath complete with 2 linen closets for ample bathroom storage. Ceiling fans in every main floor bedroom! Full finished basement with large rec room, perfect for theater room & game room. 2 additional spacious bedrooms, lavish bath & storage room with built in shelving. Large fenced in backyard with storage shed, gardening areas and a patio that spans the length of the home. Oversized garage with workbench, over 1/4 acre lot and no HOA allows for plenty of room for additional garage(s) or outbuilding for RV's & toys! Brand new electrical, including panel, and all basement bedrooms are conforming with permits & brand new egress windows. This is a rare opportunity to own a 5 bedroom mid-century modern home in Littleton with every luxury of new construction. Walking distance to multiple playgrounds, parks & ballfields, minutes to Southwest Plaza, shopping & restaurants. Owner is a licensed real estate agent in the state of Colorado.
Location
State CO
County Jefferson
Zoning R-1A
Rooms
Basement Bath/Stubbed, Daylight, Finished, Full, Interior Entry
Main Level Bedrooms 3
Interior
Interior Features Ceiling Fan(s), Eat-in Kitchen, Entrance Foyer, High Ceilings, Kitchen Island, Open Floorplan, Pantry, Primary Suite, Quartz Counters, Radon Mitigation System, Utility Sink, Vaulted Ceiling(s), Walk-In Closet(s)
Heating Forced Air
Cooling Evaporative Cooling
Flooring Carpet, Tile, Wood
Fireplaces Number 1
Fireplaces Type Living Room, Wood Burning
Fireplace Y
Appliance Dishwasher, Disposal, Gas Water Heater, Microwave, Range
Laundry In Unit
Exterior
Exterior Feature Fire Pit, Garden, Lighting, Private Yard, Rain Gutters
Parking Features Concrete, Exterior Access Door, Lighted, Oversized, Storage
Garage Spaces 1.0
Fence Full
Utilities Available Electricity Connected, Natural Gas Connected
View Mountain(s)
Roof Type Rolled/Hot Mop
Total Parking Spaces 3
Garage Yes
Building
Lot Description Corner Lot, Level, Many Trees
Foundation Block
Sewer Public Sewer
Water Public
Level or Stories One
Structure Type Brick, Wood Siding
Schools
Elementary Schools Columbine Hills
Middle Schools Ken Caryl
High Schools Columbine
School District Jefferson County R-1
Others
Senior Community No
Ownership Agent Owner
Acceptable Financing Cash, Conventional, FHA, Jumbo, VA Loan
Listing Terms Cash, Conventional, FHA, Jumbo, VA Loan
Special Listing Condition None
Read Less Info
Want to know what your home might be worth? Contact us for a FREE valuation!

Our team is ready to help you sell your home for the highest possible price ASAP

© 2024 METROLIST, INC., DBA RECOLORADO® – All Rights Reserved
6455 S. Yosemite St., Suite 500 Greenwood Village, CO 80111 USA
Bought with Homie
GET MORE INFORMATION
Realtor | Lic# FA100084202







