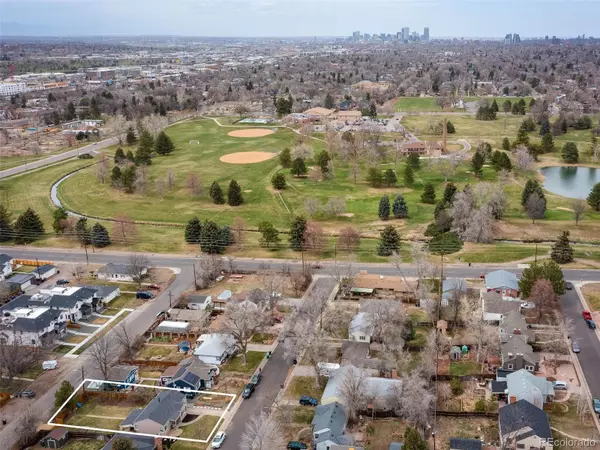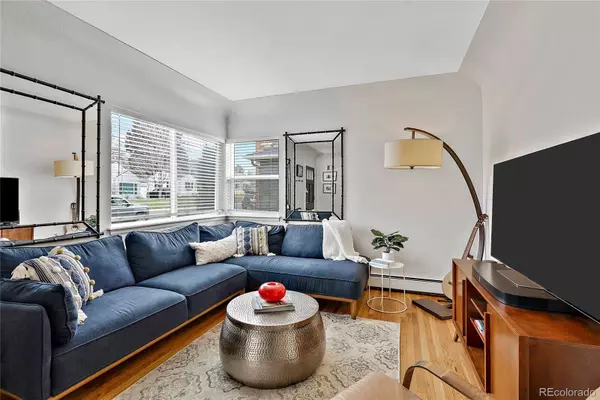$726,000
$725,000
0.1%For more information regarding the value of a property, please contact us for a free consultation.
3 Beds
2 Baths
1,332 SqFt
SOLD DATE : 06/10/2022
Key Details
Sold Price $726,000
Property Type Single Family Home
Sub Type Single Family Residence
Listing Status Sold
Purchase Type For Sale
Square Footage 1,332 sqft
Price per Sqft $545
Subdivision Harvard Gulch
MLS Listing ID 4165957
Sold Date 06/10/22
Style Traditional
Bedrooms 3
Full Baths 1
Three Quarter Bath 1
HOA Y/N No
Abv Grd Liv Area 716
Originating Board recolorado
Year Built 1940
Annual Tax Amount $2,495
Tax Year 2021
Acres 0.15
Property Description
Located just steps to Harvard Gulch Park, this updated home offers an incredible location in a highly desirable Denver neighborhood! Walk right out your front door and enjoy the incredible 7.4 square mile Harvard Gulch Park which boasts a recreation center with outdoor pool, 9 hole (Par 3) golf course and wonderful trails. Fresh landscaping and charming curb appeal welcomes you into this recently updated home. Real hardwood floors, coved ceilings, expansive windows and original built-ins add character to the nicely sized living room. The sleek updated kitchen includes modern 2 tone cabinetry, quartz countertops, as well as top of the line stainless appliances including a Thermador gas range and dishwasher and Fisher Paykel refrigerator. The main level offers 2 bedrooms, one of which has direct access to the impressive backyard. The finished lower provides a 3rd bedroom with stylish barndoor entry, large recreation space along with a 3/4 bath and laundry. Also found in the basement is a sizable storage room. Sited on a 6,500 sq ft lot with no alley behind the outside of this home offers a perfect place to entertain and play. The large, fully fenced backyard offers a covered patio, garden beds and off street parking for boat/small RV/trailer parking. Another feature of this great home is that Washington is not a through street which makes it quieter, safer and more community driven. Boasting incredible walkability, this house offers easy access to neighborhood hot spots on South Downing and South Broadway (Denver Beer Company is a favorite!), and is just minutes to Light Rail. The Rosedale community garden is another perk of this special location. Start your summer off right by moving into this idyllic neighborhood and charming home.
Location
State CO
County Denver
Zoning E-SU-D
Rooms
Basement Finished, Full
Main Level Bedrooms 2
Interior
Interior Features Breakfast Nook, Eat-in Kitchen, Quartz Counters
Heating Baseboard
Cooling Attic Fan
Flooring Carpet, Tile, Wood
Fireplace Y
Appliance Dishwasher, Disposal, Dryer, Microwave, Oven, Range, Refrigerator, Washer
Exterior
Exterior Feature Garden, Private Yard
Parking Features 220 Volts, Electric Vehicle Charging Station(s), Exterior Access Door
Garage Spaces 1.0
Fence Full
Roof Type Composition
Total Parking Spaces 4
Garage Yes
Building
Lot Description Level, Sprinklers In Front, Sprinklers In Rear
Sewer Public Sewer
Water Public
Level or Stories One
Structure Type Vinyl Siding
Schools
Elementary Schools Asbury
Middle Schools Grant
High Schools South
School District Denver 1
Others
Senior Community No
Ownership Individual
Acceptable Financing Cash, Conventional, FHA, VA Loan
Listing Terms Cash, Conventional, FHA, VA Loan
Special Listing Condition None
Read Less Info
Want to know what your home might be worth? Contact us for a FREE valuation!

Our team is ready to help you sell your home for the highest possible price ASAP

© 2025 METROLIST, INC., DBA RECOLORADO® – All Rights Reserved
6455 S. Yosemite St., Suite 500 Greenwood Village, CO 80111 USA
Bought with Capital Realtors Group LLC
GET MORE INFORMATION
Realtor | Lic# FA100084202







