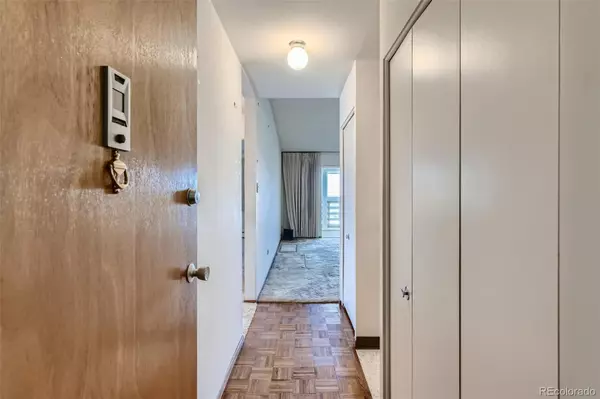$170,000
$185,000
8.1%For more information regarding the value of a property, please contact us for a free consultation.
2 Beds
1 Bath
945 SqFt
SOLD DATE : 04/26/2022
Key Details
Sold Price $170,000
Property Type Multi-Family
Sub Type Multi-Family
Listing Status Sold
Purchase Type For Sale
Square Footage 945 sqft
Price per Sqft $179
Subdivision Windsor Gardens
MLS Listing ID 6493280
Sold Date 04/26/22
Bedrooms 2
Full Baths 1
Condo Fees $463
HOA Fees $463/mo
HOA Y/N Yes
Abv Grd Liv Area 945
Originating Board recolorado
Year Built 1969
Annual Tax Amount $412
Tax Year 2021
Property Description
Windsor Gardens is one of the largest 55+ Active Adult communities. This home is a 2 bedroom & 1 bathroom End Unit on the Top
Floor of the building. Lots of sunlight including an enclosed lanai. This unit has storage on the 2nd floor PLUS a 1 car detached garage. The monthly HOA fee includes everything you need and more. Property Taxes, 24 hour Community Patrol, Heat, Water, Sewer, Trash and Snow Removal. Truly Maintenance Free Living with all of the great amenities. Windsor Gardens has a 9 hole golf course, restaurant, billiards, fitness center, business center, 6 acre open space trail, pool and hot tub. The complex has its own security detail that are EMT certified 24 hours a day. Close to DIA, VA Hospital, Cherry Creek, Lowry and downtown. Conveniently located right next to the Highline Canal. Come and see what Windsor Gardens has to offer!
Buyer will pay $1950 at closing for the replacement of the lanai sliding glass door. HOA requirement.
Location
State CO
County Denver
Zoning O-1
Rooms
Main Level Bedrooms 2
Interior
Interior Features Ceiling Fan(s), Eat-in Kitchen, Elevator, Entrance Foyer, Laminate Counters, No Stairs, Pantry, Primary Suite, Smoke Free
Heating Baseboard, Hot Water
Cooling Air Conditioning-Room
Flooring Carpet, Vinyl
Fireplace N
Appliance Disposal, Oven, Range, Refrigerator
Exterior
Exterior Feature Balcony, Elevator, Lighting, Spa/Hot Tub
Parking Features Asphalt
Garage Spaces 1.0
Fence None
Pool Outdoor Pool
Utilities Available Cable Available, Electricity Connected, Phone Available
Roof Type Composition
Total Parking Spaces 1
Garage No
Building
Sewer Public Sewer
Water Public
Level or Stories Three Or More
Structure Type Block, Concrete
Schools
Elementary Schools Place
Middle Schools Place
High Schools George Washington
School District Denver 1
Others
Senior Community Yes
Ownership Individual
Acceptable Financing Cash, Conventional
Listing Terms Cash, Conventional
Special Listing Condition None
Pets Allowed Cats OK, Dogs OK
Read Less Info
Want to know what your home might be worth? Contact us for a FREE valuation!

Our team is ready to help you sell your home for the highest possible price ASAP

© 2024 METROLIST, INC., DBA RECOLORADO® – All Rights Reserved
6455 S. Yosemite St., Suite 500 Greenwood Village, CO 80111 USA
Bought with eXp Realty, LLC
GET MORE INFORMATION
Realtor | Lic# FA100084202







