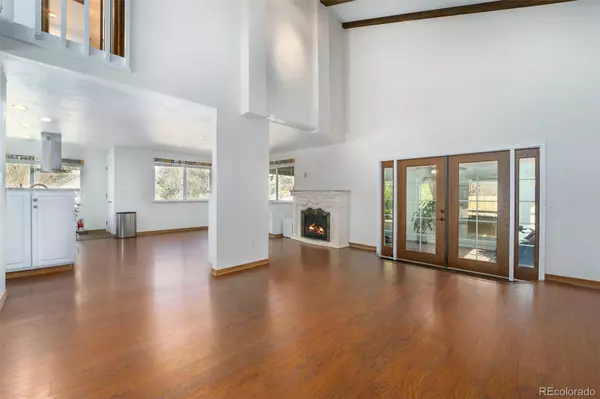$735,000
$725,000
1.4%For more information regarding the value of a property, please contact us for a free consultation.
4 Beds
4 Baths
3,594 SqFt
SOLD DATE : 05/18/2022
Key Details
Sold Price $735,000
Property Type Single Family Home
Sub Type Single Family Residence
Listing Status Sold
Purchase Type For Sale
Square Footage 3,594 sqft
Price per Sqft $204
Subdivision The Academy
MLS Listing ID 9513035
Sold Date 05/18/22
Style Contemporary
Bedrooms 4
Full Baths 2
Half Baths 1
Three Quarter Bath 1
HOA Y/N No
Abv Grd Liv Area 1,946
Originating Board recolorado
Year Built 1976
Annual Tax Amount $2,069
Tax Year 2020
Acres 0.21
Property Description
Great multi level home in Excellent condition, Fantastic fenced yard with covered and open trex deck, KOI pond, Grilling Station, Garden Area, Green House and Shed ALL sprinklered! Newly remodeled country kitchen with granite counters, stainless appliances, bonus tiled Sun Room, Large Laundry with Lots of storage and Washer and Dryer INCLUDED. Half Bath off of laundry room, upstairs has 2 Bedrooms and a Full Bath with a school theme, Basement has a jumbo Family Room with a Wet Bar and Full Kitchen, Three Quarter Bath and non-conforming Bedroom, tons of storage, Open Floorplan, New Vinyl windows through out, cul-de-sac. The prefect home for entertaining! Seller does have a Ring Camera and Arlo Camera but they will not be in use. Seller needs rent back to 6/4/2022. Please try to give seller 2 hour notice to show to remove dogs.
Location
State CO
County Denver
Zoning R-2
Rooms
Basement Full
Main Level Bedrooms 1
Interior
Interior Features Built-in Features, Ceiling Fan(s), Eat-in Kitchen, Granite Counters, High Ceilings, Kitchen Island, Open Floorplan, Pantry, Primary Suite, Smoke Free, Vaulted Ceiling(s), Wet Bar
Heating Forced Air, Natural Gas
Cooling Central Air
Flooring Carpet, Laminate
Fireplaces Type Electric, Kitchen
Fireplace N
Appliance Bar Fridge, Dishwasher, Disposal, Dryer, Gas Water Heater, Microwave, Oven, Range, Refrigerator, Self Cleaning Oven, Trash Compactor, Washer
Laundry In Unit
Exterior
Exterior Feature Garden, Lighting, Private Yard, Water Feature
Parking Features Concrete
Garage Spaces 2.0
Fence Full
Utilities Available Cable Available, Electricity Available, Internet Access (Wired), Natural Gas Available
Roof Type Cement Shake
Total Parking Spaces 4
Garage Yes
Building
Lot Description Cul-De-Sac, Irrigated, Landscaped, Near Public Transit, Sprinklers In Front, Sprinklers In Rear
Foundation Concrete Perimeter
Sewer Public Sewer
Water Public
Level or Stories Three Or More
Structure Type Brick, Vinyl Siding
Schools
Elementary Schools Sabin
Middle Schools Henry
High Schools John F. Kennedy
School District Denver 1
Others
Senior Community No
Ownership Individual
Acceptable Financing Cash, Conventional, FHA, VA Loan
Listing Terms Cash, Conventional, FHA, VA Loan
Special Listing Condition None
Read Less Info
Want to know what your home might be worth? Contact us for a FREE valuation!

Our team is ready to help you sell your home for the highest possible price ASAP

© 2025 METROLIST, INC., DBA RECOLORADO® – All Rights Reserved
6455 S. Yosemite St., Suite 500 Greenwood Village, CO 80111 USA
Bought with Coldwell Banker Realty 24
GET MORE INFORMATION
Realtor | Lic# FA100084202







