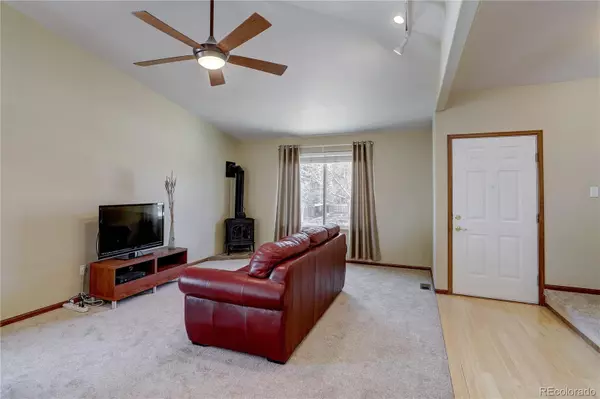$615,000
$575,000
7.0%For more information regarding the value of a property, please contact us for a free consultation.
3 Beds
2 Baths
1,720 SqFt
SOLD DATE : 05/03/2022
Key Details
Sold Price $615,000
Property Type Single Family Home
Sub Type Single Family Residence
Listing Status Sold
Purchase Type For Sale
Square Footage 1,720 sqft
Price per Sqft $357
Subdivision Roxborough Village
MLS Listing ID 4379184
Sold Date 05/03/22
Style Urban Contemporary
Bedrooms 3
Full Baths 2
HOA Y/N No
Abv Grd Liv Area 1,507
Originating Board recolorado
Year Built 1997
Annual Tax Amount $2,887
Tax Year 2021
Acres 0.14
Property Description
Rare Two-Story with main floor primary bedroom in Roxborough Village is ready for you to call home! Beautiful home offering 3 bedrooms, 2 baths and over 1700+ sq. ft. of finished living space. Great covered entry with room for your plants! Entry area has bamboo flooring for natural beauty! Open living room is spacious with new carpet, vaulted ceiling, and gas log stove. Dining area provides for entertaining and holiday events. Spacious kitchen includes Formica countertops, all appliances including new microwave oven, pantry, and breakfast nook. Primary bedroom includes mountain views, ceiling fan, and walk-in closet. Hall bath features Oak vanity, soaking tub, and linoleum flooring. Secondary bedrooms offer carpeting, bypass closets, and mountain views. Partially finished basement with rec room which has laminate floors, neutral paint, and potential wet bar area. Large unfinished area in basement could be another bedroom or use as you desire. Laundry area is in the basement. Large redwood deck has room for large gatherings while pergola helps with the shade! Front and rear sprinklers! Includes garden area! Less than 10 minutes to shopping and schools! Douglas County schools! Central A/C! Mountain views! 2 car garage parking with workbench and storage!
Location
State CO
County Douglas
Zoning PDU
Rooms
Basement Cellar, Finished, Unfinished
Main Level Bedrooms 1
Interior
Interior Features Ceiling Fan(s), Entrance Foyer, Laminate Counters, Smoke Free, Vaulted Ceiling(s), Walk-In Closet(s)
Heating Forced Air
Cooling Central Air
Flooring Carpet, Linoleum, Wood
Fireplace N
Appliance Dishwasher, Disposal, Dryer, Microwave, Oven, Refrigerator, Washer
Laundry In Unit
Exterior
Exterior Feature Garden, Private Yard, Rain Gutters
Parking Features Concrete, Lighted
Garage Spaces 2.0
Utilities Available Electricity Connected, Internet Access (Wired), Natural Gas Connected, Phone Connected
View Mountain(s)
Roof Type Composition
Total Parking Spaces 2
Garage Yes
Building
Lot Description Foothills, Level
Foundation Slab
Sewer Public Sewer
Water Public
Level or Stories Two
Structure Type Frame, Wood Siding
Schools
Elementary Schools Roxborough
Middle Schools Ranch View
High Schools Thunderridge
School District Douglas Re-1
Others
Senior Community No
Ownership Individual
Acceptable Financing Cash, Conventional, FHA, VA Loan
Listing Terms Cash, Conventional, FHA, VA Loan
Special Listing Condition None
Read Less Info
Want to know what your home might be worth? Contact us for a FREE valuation!

Our team is ready to help you sell your home for the highest possible price ASAP

© 2024 METROLIST, INC., DBA RECOLORADO® – All Rights Reserved
6455 S. Yosemite St., Suite 500 Greenwood Village, CO 80111 USA
Bought with Corcoran Perry & Co.
GET MORE INFORMATION
Realtor | Lic# FA100084202







