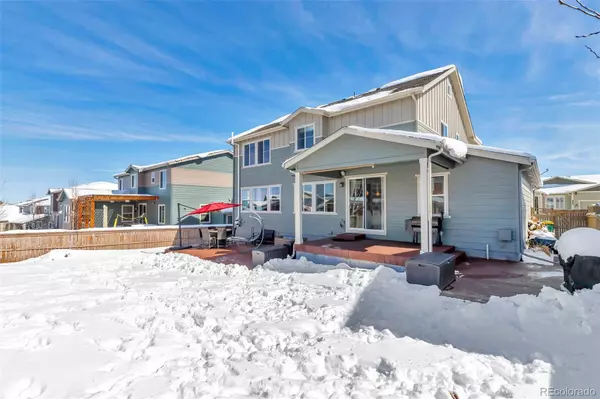$785,000
$775,000
1.3%For more information regarding the value of a property, please contact us for a free consultation.
4 Beds
4 Baths
3,686 SqFt
SOLD DATE : 05/06/2022
Key Details
Sold Price $785,000
Property Type Single Family Home
Sub Type Single Family Residence
Listing Status Sold
Purchase Type For Sale
Square Footage 3,686 sqft
Price per Sqft $212
Subdivision Heckendorf Ranch
MLS Listing ID 1541085
Sold Date 05/06/22
Style Traditional
Bedrooms 4
Full Baths 3
Half Baths 1
Condo Fees $48
HOA Fees $48/mo
HOA Y/N Yes
Abv Grd Liv Area 2,536
Originating Board recolorado
Year Built 2014
Annual Tax Amount $4,756
Tax Year 2021
Acres 0.16
Property Description
Welcome Home!
Your New home has easy access to I-25,DTC and downtown Castlerock. And the views are breathtaking. You can see Pikes Peak from your primary bath, along with the rest of the gateway to the Rocky Mountains. Your home has 4beds and 3.5 baths. This includes the masterfully remodeled basement that adds 1150sq living area that is loving called the in-law suite (MUST SEE!!). As for the rest of the house it is perfectly laid out to accommodate any of your home needs, The kitchen is fully stocked with stainless steel appliances, With stacked convectional ovens and a range and mixed with dinning area this will accommodate every get together you can think of.
Your primary bed room and 5 piece bath and huge walk-in closet is breath taking.
We could go on and on but you just have to see it for yourself. But hurry this home will not last!
Key points = Remodeled basement includes, custom L.E.D's, Corinthian counter top wet bar, The to die for shower of power made of stone and tile, and a full kitchenette, and living room, Bedroom, Office/workshop, and storage.
Back yard has new extended patio concrete and sidewalk around the side to the front.
Location
State CO
County Douglas
Rooms
Basement Finished, Full
Interior
Interior Features Eat-in Kitchen, Five Piece Bath, Kitchen Island, Open Floorplan, Pantry, Quartz Counters, Radon Mitigation System, Smoke Free, Stone Counters, Walk-In Closet(s), Wired for Data
Heating Forced Air, Natural Gas
Cooling Central Air
Flooring Carpet, Tile, Wood
Fireplaces Number 1
Fireplaces Type Family Room, Gas, Gas Log
Fireplace Y
Appliance Convection Oven, Cooktop, Dishwasher, Disposal, Double Oven, Microwave, Refrigerator, Sump Pump
Laundry In Unit
Exterior
Exterior Feature Private Yard
Parking Features Concrete, Smart Garage Door
Garage Spaces 3.0
Utilities Available Cable Available
View Mountain(s)
Roof Type Composition, Metal
Total Parking Spaces 3
Garage Yes
Building
Lot Description Landscaped, Sloped, Sprinklers In Front, Sprinklers In Rear
Foundation Slab
Sewer Public Sewer
Water Public
Level or Stories Two
Structure Type Frame, Stone, Wood Siding
Schools
Elementary Schools South Ridge
Middle Schools Mesa
High Schools Douglas County
School District Douglas Re-1
Others
Senior Community No
Ownership Individual
Acceptable Financing 1031 Exchange, Cash, Conventional, FHA, Jumbo, VA Loan
Listing Terms 1031 Exchange, Cash, Conventional, FHA, Jumbo, VA Loan
Special Listing Condition None
Pets Allowed Yes
Read Less Info
Want to know what your home might be worth? Contact us for a FREE valuation!

Our team is ready to help you sell your home for the highest possible price ASAP

© 2024 METROLIST, INC., DBA RECOLORADO® – All Rights Reserved
6455 S. Yosemite St., Suite 500 Greenwood Village, CO 80111 USA
Bought with RE/MAX Masters Millennium
GET MORE INFORMATION
Realtor | Lic# FA100084202







