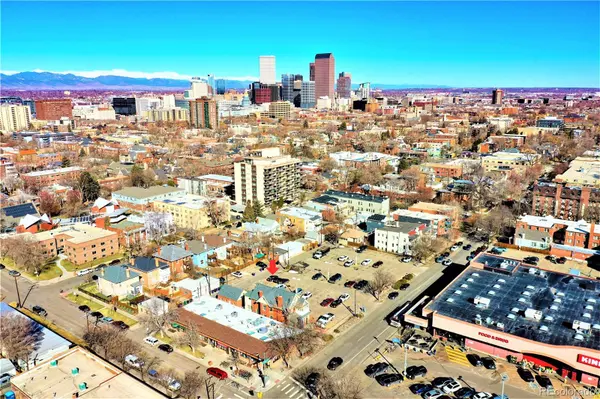$1,050,000
$1,180,000
11.0%For more information regarding the value of a property, please contact us for a free consultation.
4 Beds
2 Baths
3,608 SqFt
SOLD DATE : 06/20/2022
Key Details
Sold Price $1,050,000
Property Type Single Family Home
Sub Type Single Family Residence
Listing Status Sold
Purchase Type For Sale
Square Footage 3,608 sqft
Price per Sqft $291
Subdivision South Capitol Hill
MLS Listing ID 2186570
Sold Date 06/20/22
Style Traditional
Bedrooms 4
Full Baths 1
Half Baths 1
HOA Y/N No
Abv Grd Liv Area 3,120
Originating Board recolorado
Year Built 1891
Annual Tax Amount $12,500
Tax Year 2020
Acres 0.1
Property Description
***TAKING BACK UP OFFERS - CALL LISTING AGENT *** LIVE/WORK: 9TH & CORONA ~ IN THE HEART OF CAPITOL HILL. JUST BLOCKS AWAY FROM DOWNTOWN DENVER. DIRECTLY ACROSS THE STREET FROM KING SOOPERS & STARBUCKS. HIGH TRAFFIC & SIGNAGE FOR YOUR DREAM OF BUSINESS/LIVE-WORK, or..... THE OPPORTUNITES ARE ENDLESS & EXCITING: Walk to the Park or City ~ Only One block away from the beautiful Cheesman Park. VIEW TOUR LINK: www.listingsmagic.com/232796 ~ This property offers over 3600 square feet. Classic & Charming Three Story Property Home with basement for an abundance of storage, spacious 500 square-ft detached garage with access to alley. This one of a kind building - is currently being used as mixed use: 2 retail stores on main level, residence on upper 2 levels. Owner is selling property, and new owner can choose what he/she desires with full property. DESIRED B2 ZONING: MIXED USE: LIVE - WORK: B2 Zoning offers a wide range of options such as: *single unit, multiple units, retail, food sales, office, and so much more. This neighborhood also includes some of Denver's strongest rental markets & traffic areas, with numerous restaurants, shops, and other amenities making this asset very appealing to potential tenants, employees and customers. This property is located directly across the street - from the busy King Soopers grocery store with thousands of daily customers. With proximity to public transportation tenants can access the rest of the city through a variety of modes of transportation. Contact the listing agent for your private tour! *** Request Property Improvement List for Review.
Location
State CO
County Denver
Zoning B2
Rooms
Basement Partial, Unfinished
Main Level Bedrooms 1
Interior
Interior Features Breakfast Nook, Built-in Features, Ceiling Fan(s), Eat-in Kitchen, Entrance Foyer, High Ceilings
Heating Forced Air, Natural Gas
Cooling Other
Flooring Carpet, Concrete, Tile
Fireplaces Number 1
Fireplaces Type Other
Fireplace Y
Appliance Dishwasher, Disposal, Dryer, Freezer, Microwave, Oven, Range, Refrigerator, Self Cleaning Oven, Washer
Laundry In Unit
Exterior
Exterior Feature Lighting
Parking Features Concrete, Driveway-Dirt, Exterior Access Door, Oversized, Oversized Door, Storage
Garage Spaces 1.0
Fence Partial
Utilities Available Cable Available, Electricity Available, Electricity Connected, Natural Gas Available, Natural Gas Connected, Phone Available
Roof Type Composition
Total Parking Spaces 1
Garage No
Building
Lot Description Landscaped, Level, Near Public Transit, Sprinklers In Front, Sprinklers In Rear
Sewer Public Sewer
Water Public
Level or Stories Three Or More
Structure Type Brick
Schools
Elementary Schools Dora Moore
Middle Schools Morey
High Schools East
School District Denver 1
Others
Senior Community No
Ownership Individual
Acceptable Financing 1031 Exchange, Cash, Conventional, Jumbo
Listing Terms 1031 Exchange, Cash, Conventional, Jumbo
Special Listing Condition None
Read Less Info
Want to know what your home might be worth? Contact us for a FREE valuation!

Our team is ready to help you sell your home for the highest possible price ASAP

© 2025 METROLIST, INC., DBA RECOLORADO® – All Rights Reserved
6455 S. Yosemite St., Suite 500 Greenwood Village, CO 80111 USA
Bought with Mosaic Realty LLC
GET MORE INFORMATION
Realtor | Lic# FA100084202







