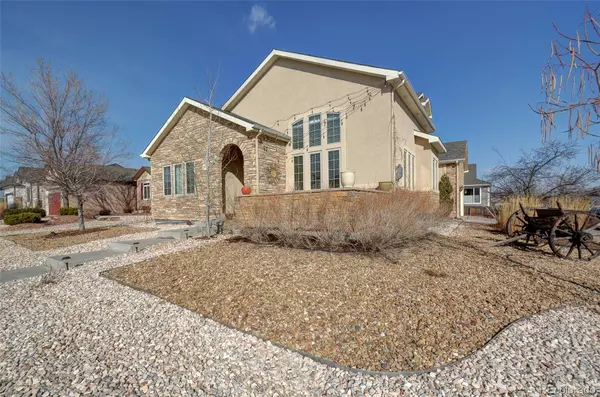$670,000
$649,900
3.1%For more information regarding the value of a property, please contact us for a free consultation.
3 Beds
3 Baths
1,942 SqFt
SOLD DATE : 04/04/2022
Key Details
Sold Price $670,000
Property Type Single Family Home
Sub Type Single Family Residence
Listing Status Sold
Purchase Type For Sale
Square Footage 1,942 sqft
Price per Sqft $345
Subdivision Vanguard-Famleco Twelfth Sub Lov
MLS Listing ID 4705803
Sold Date 04/04/22
Style Contemporary
Bedrooms 3
Full Baths 2
Half Baths 1
Condo Fees $125
HOA Fees $41/qua
HOA Y/N Yes
Abv Grd Liv Area 1,942
Originating Board recolorado
Year Built 2007
Annual Tax Amount $2,447
Tax Year 2021
Acres 0.17
Property Description
This GORGEOUS custom stucco home is on a beautifully manicured corner lot. Enjoy sunsets from your front patio. Enter the home and your eye is drawn to numerous custom touches throughout. A main floor primary bedroom with En suite bath with rock bed shower. 16ft vaulted ceilings give you the feel of a mountain retreat with stunning rock fireplace. Large windows all around give you beautiful views and natural sunlight. The kitchen boasts of 42in cabinets, beautiful granite, high end appliances with gas cooking. Space at the breakfast bar for a quick meal or a dining area with room to entertain. You can't help but notice the custom light fixtures and more throughout! The office is a great place to work while looking out at your outdoor oasis. Step out to a custom-built deck, firepit, outdoor dining area and hot tub and the hot tub stays!. And if you must do laundry let it be in a laundry room with style washer and dryer included! And don't forget the enormous garage for all the toys! Tankless water heater, high efficiency furnace and AC, Raised Garden beds and so much more! This is one to put on the top of your list!
Location
State CO
County Larimer
Zoning P-67
Rooms
Basement Bath/Stubbed, Sump Pump
Main Level Bedrooms 1
Interior
Interior Features Ceiling Fan(s), High Ceilings, High Speed Internet, Open Floorplan, Primary Suite, Smoke Free, Hot Tub, Stone Counters, Utility Sink, Vaulted Ceiling(s), Walk-In Closet(s)
Heating Forced Air
Cooling Central Air
Flooring Wood
Fireplaces Number 1
Fireplaces Type Living Room
Fireplace Y
Appliance Dishwasher, Disposal, Dryer, Microwave, Oven, Range, Refrigerator, Tankless Water Heater, Washer
Exterior
Exterior Feature Fire Pit, Garden, Gas Valve, Private Yard, Spa/Hot Tub
Garage Spaces 4.0
Fence Full
Utilities Available Cable Available, Electricity Connected
Roof Type Composition
Total Parking Spaces 4
Garage Yes
Building
Lot Description Corner Lot, Irrigated, Landscaped, Sprinklers In Front, Sprinklers In Rear
Sewer Public Sewer
Water Public
Level or Stories Two
Structure Type Stone, Stucco
Schools
Elementary Schools Ponderosa
Middle Schools Bill Reed
High Schools Loveland
School District Thompson R2-J
Others
Senior Community No
Ownership Individual
Acceptable Financing 1031 Exchange, Cash, Conventional, FHA, VA Loan
Listing Terms 1031 Exchange, Cash, Conventional, FHA, VA Loan
Special Listing Condition None
Read Less Info
Want to know what your home might be worth? Contact us for a FREE valuation!

Our team is ready to help you sell your home for the highest possible price ASAP

© 2024 METROLIST, INC., DBA RECOLORADO® – All Rights Reserved
6455 S. Yosemite St., Suite 500 Greenwood Village, CO 80111 USA
Bought with Group Horsetooth
GET MORE INFORMATION
Realtor | Lic# FA100084202







