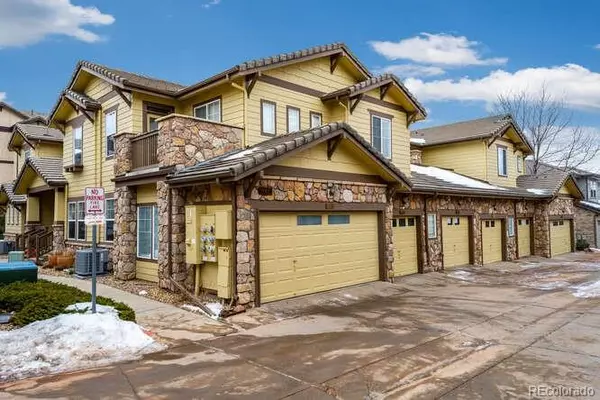$460,000
$435,000
5.7%For more information regarding the value of a property, please contact us for a free consultation.
2 Beds
3 Baths
1,460 SqFt
SOLD DATE : 04/20/2022
Key Details
Sold Price $460,000
Property Type Condo
Sub Type Condominium
Listing Status Sold
Purchase Type For Sale
Square Footage 1,460 sqft
Price per Sqft $315
Subdivision Prairie Ridge At Saddle Rock East
MLS Listing ID 7032309
Sold Date 04/20/22
Bedrooms 2
Full Baths 2
Half Baths 1
Condo Fees $305
HOA Fees $305/mo
HOA Y/N Yes
Abv Grd Liv Area 1,460
Originating Board recolorado
Year Built 2002
Annual Tax Amount $2,136
Tax Year 2020
Property Description
Don't miss this rare opportunity to own a 2 bedroom, 3 bathroom, 2 car garage, end unit in the Prairie Ridge at Saddle Rock East Community. This beautiful condo features a newly remodeled kitchen, featuring soft close cabinets, an amazing oversized island that holds additional cabinet/storage space and doubles as a kitchen table. The kitchen appliances are all stainless steel and purchased new in 2019 & 2020. New flooring throughout, fresh paint and let's not forget the new Hot Water Heater, Furnace and Central A/C unit all installed in 2020-2021. The seller's have installed a new garage door opener that works on wifi and can help Amazon to safely leave packages inside the garage instead of at the front door. This community has a nice outdoor pool, playground and hot tub. Close to walking/biking trails as well as shopping and dining. Easy access to E-470, Parker Road and I-70.
SHOWINGS START MARCH 24, 2022
Location
State CO
County Arapahoe
Interior
Interior Features Ceiling Fan(s)
Heating Forced Air
Cooling Central Air
Flooring Carpet, Laminate, Tile
Fireplaces Number 1
Fireplaces Type Living Room
Fireplace Y
Appliance Cooktop, Dishwasher, Disposal, Dryer, Gas Water Heater, Microwave, Oven, Range, Range Hood, Refrigerator, Washer
Exterior
Exterior Feature Balcony, Playground, Spa/Hot Tub
Parking Features Concrete
Garage Spaces 2.0
Pool Outdoor Pool
Utilities Available Cable Available, Electricity Available, Electricity Connected, Natural Gas Connected
Roof Type Cement Shake, Concrete
Total Parking Spaces 2
Garage Yes
Building
Sewer Public Sewer
Water Public
Level or Stories Two
Structure Type Wood Siding
Schools
Elementary Schools Creekside
Middle Schools Liberty
High Schools Grandview
School District Cherry Creek 5
Others
Senior Community No
Ownership Individual
Acceptable Financing Cash, Conventional, FHA, VA Loan
Listing Terms Cash, Conventional, FHA, VA Loan
Special Listing Condition None
Read Less Info
Want to know what your home might be worth? Contact us for a FREE valuation!

Our team is ready to help you sell your home for the highest possible price ASAP

© 2025 METROLIST, INC., DBA RECOLORADO® – All Rights Reserved
6455 S. Yosemite St., Suite 500 Greenwood Village, CO 80111 USA
Bought with HomeSmart
GET MORE INFORMATION
Realtor | Lic# FA100084202







