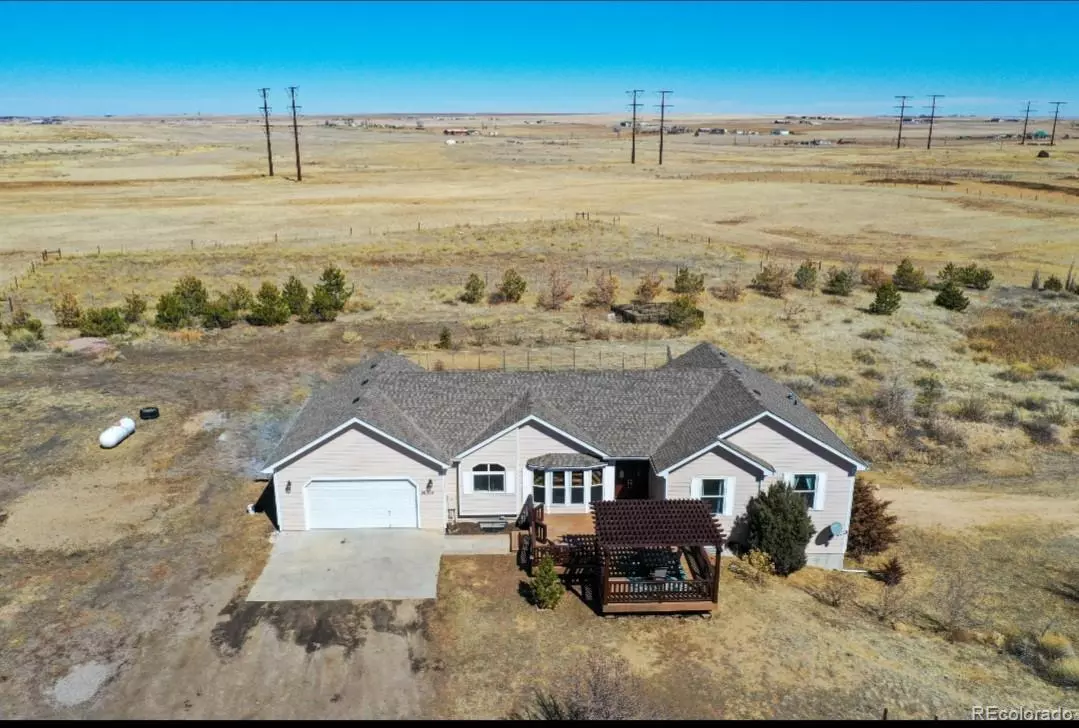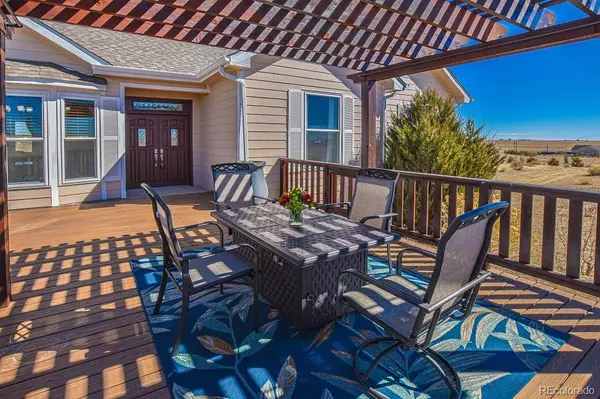$780,000
$769,000
1.4%For more information regarding the value of a property, please contact us for a free consultation.
4 Beds
4 Baths
2,906 SqFt
SOLD DATE : 04/29/2022
Key Details
Sold Price $780,000
Property Type Single Family Home
Sub Type Single Family Residence
Listing Status Sold
Purchase Type For Sale
Square Footage 2,906 sqft
Price per Sqft $268
Subdivision Mountain View Estates
MLS Listing ID 4293676
Sold Date 04/29/22
Bedrooms 4
Full Baths 2
Half Baths 1
Three Quarter Bath 1
Condo Fees $150
HOA Fees $12/ann
HOA Y/N Yes
Abv Grd Liv Area 1,820
Originating Board recolorado
Year Built 2004
Annual Tax Amount $2,292
Tax Year 2021
Lot Size 35 Sqft
Acres 35.12
Property Description
Why purchase a new build home when you can buy this existing beauty with new features throughout? Wanna see what 100K in upgrades gets ya? And the trees are already grown!! The home is situated on 35+ acre and features 4 bedrooms with an additional 2 rooms for office space, home school area or for the crafter. Walkout basement that is 60% finished. The entire kitchen was removed and all new was installed in place featuring granite counter tops. New windows/flooring/doors throughout the main floor and the finished sqft of the basement. The entire inside of the home, both levels, was just finished painted last week. Sellers did not forget about the baths either. Just off the front door of this home is a combination wood deck and veranda, and you guessed it, freshly painted also. For those who like trees, there are on this acreage also. Critter door from the back yard into a built-in run in the garage, then leading into the laundry area with another critter door. The sellers have thought of everything. February 2022 the I-70 Corridor hit an all time inventory low.....so hurry on this one!!
Location
State CO
County Arapahoe
Zoning Ag
Rooms
Basement Walk-Out Access
Main Level Bedrooms 3
Interior
Interior Features Ceiling Fan(s), Entrance Foyer, Granite Counters, Kitchen Island, Open Floorplan, Pantry, Walk-In Closet(s)
Heating Forced Air
Cooling Central Air
Flooring Carpet, Wood
Fireplaces Number 1
Fireplaces Type Family Room
Fireplace Y
Appliance Cooktop, Dishwasher, Double Oven, Microwave, Refrigerator, Water Purifier, Water Softener
Exterior
Exterior Feature Dog Run, Rain Gutters
Parking Features 220 Volts, Driveway-Gravel
Garage Spaces 2.0
View Mountain(s), Plains
Roof Type Composition
Total Parking Spaces 2
Garage Yes
Building
Lot Description Many Trees
Foundation Concrete Perimeter
Sewer Septic Tank
Level or Stories One
Structure Type Wood Siding
Schools
Elementary Schools Strasburg
Middle Schools Hemphill
High Schools Strasburg
School District Strasburg 31-J
Others
Senior Community No
Ownership Individual
Acceptable Financing Cash, Conventional, FHA, USDA Loan, VA Loan
Listing Terms Cash, Conventional, FHA, USDA Loan, VA Loan
Special Listing Condition None
Read Less Info
Want to know what your home might be worth? Contact us for a FREE valuation!

Our team is ready to help you sell your home for the highest possible price ASAP

© 2024 METROLIST, INC., DBA RECOLORADO® – All Rights Reserved
6455 S. Yosemite St., Suite 500 Greenwood Village, CO 80111 USA
Bought with Berkshire Hathaway HomeServices Colorado Real Estate, LLC - Northglenn
GET MORE INFORMATION

Realtor | Lic# FA100084202







