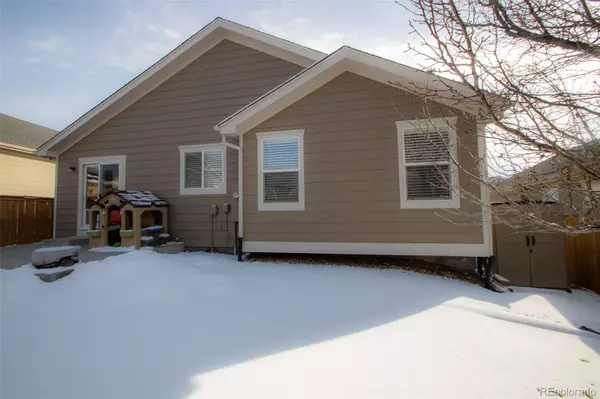$590,000
$535,000
10.3%For more information regarding the value of a property, please contact us for a free consultation.
4 Beds
3 Baths
2,343 SqFt
SOLD DATE : 04/15/2022
Key Details
Sold Price $590,000
Property Type Single Family Home
Sub Type Single Family Residence
Listing Status Sold
Purchase Type For Sale
Square Footage 2,343 sqft
Price per Sqft $251
Subdivision Buffalo Mesa
MLS Listing ID 6871811
Sold Date 04/15/22
Bedrooms 4
Full Baths 3
Condo Fees $40
HOA Fees $40/mo
HOA Y/N Yes
Abv Grd Liv Area 1,658
Originating Board recolorado
Year Built 2005
Annual Tax Amount $4,199
Tax Year 2020
Acres 0.13
Property Description
Welcome to this light and bright ranch home in Buffalo Mesa! This open and inviting home features a spacious main floor living room with vaulted ceilings, a built in gas fireplace and decor niches. Adjoining the great room, the light and bright kitchen features hardwood flooring, granite countertops, stainless appliances, an island and a pantry. There is plenty of space for a large dining table. The spacious primary suite features vaulted ceilings, a 5 piece bath and generous walk in closet. Secondary bedrooms are spacious and one can be used as an office or flex room. There is a laundry room and a full bathroom on the main floor. The fully finished basement features a rec room with additional flex space, a large 4th bedroom and a full bathroom. There are 3 additional storage closets in the basement. This home is clean, has newer carpet and a brand new furnace. The meticulously maintained yard is landscaped with concrete curbed edging, sprinkler system and a concrete patio in the back yard.
This neighborhood has a highly desired community pool, clubhouse, parks and walking paths throughout. In addition to Reunion Elementary, Landmark Academy Charter School (k-8) and STEAD Charter High School are within walking distance. This area has easy access to highways and is 20 min from Downtown Denver. There is shopping, restaurants, entertainment, golf courses, Riverdale Regional Park and Barr Lake Nature Area nearby. Don't miss this opportunity to own this great home in a highly sought-after neighborhood!!
Showings begin Fri 3/18/22. Open houses will be held Fri 3/18/22 from 4-6, Sat 3/19/22 from 11-1 & Sun 3/20/22 from 11-1.
Location
State CO
County Adams
Rooms
Basement Crawl Space, Finished
Main Level Bedrooms 3
Interior
Interior Features Ceiling Fan(s), Five Piece Bath, Granite Counters, High Ceilings, Kitchen Island, Open Floorplan, Pantry, Vaulted Ceiling(s), Walk-In Closet(s)
Heating Forced Air
Cooling Central Air
Flooring Carpet, Tile, Wood
Fireplaces Number 1
Fireplaces Type Gas Log, Living Room
Fireplace Y
Appliance Dishwasher, Disposal, Dryer, Microwave, Refrigerator, Self Cleaning Oven, Washer
Exterior
Parking Features Concrete
Garage Spaces 2.0
Fence Full
Utilities Available Cable Available, Electricity Connected, Internet Access (Wired), Natural Gas Connected
Roof Type Composition
Total Parking Spaces 2
Garage Yes
Building
Lot Description Landscaped, Level, Sprinklers In Front, Sprinklers In Rear
Foundation Concrete Perimeter
Sewer Public Sewer
Water Public
Level or Stories One
Structure Type Brick, Frame, Wood Siding
Schools
Elementary Schools Reunion
Middle Schools Otho Stuart
High Schools Prairie View
School District School District 27-J
Others
Senior Community No
Ownership Individual
Acceptable Financing 1031 Exchange, Cash, Conventional, FHA, VA Loan
Listing Terms 1031 Exchange, Cash, Conventional, FHA, VA Loan
Special Listing Condition None
Read Less Info
Want to know what your home might be worth? Contact us for a FREE valuation!

Our team is ready to help you sell your home for the highest possible price ASAP

© 2024 METROLIST, INC., DBA RECOLORADO® – All Rights Reserved
6455 S. Yosemite St., Suite 500 Greenwood Village, CO 80111 USA
Bought with Brokers Guild Homes
GET MORE INFORMATION
Realtor | Lic# FA100084202







