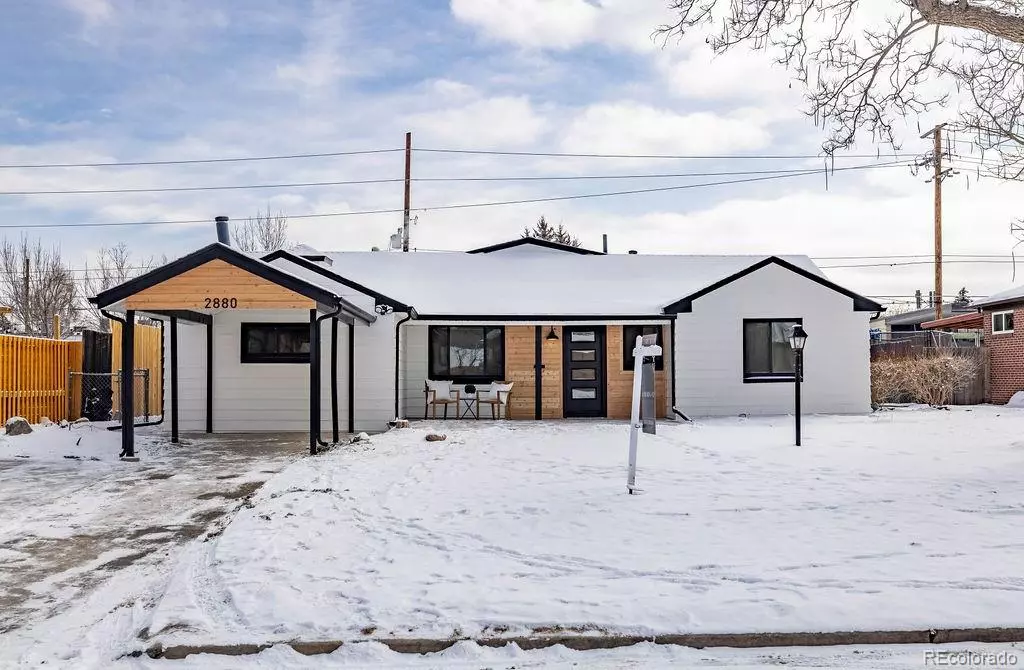$1,225,000
$975,000
25.6%For more information regarding the value of a property, please contact us for a free consultation.
5 Beds
4 Baths
3,170 SqFt
SOLD DATE : 03/31/2022
Key Details
Sold Price $1,225,000
Property Type Single Family Home
Sub Type Single Family Residence
Listing Status Sold
Purchase Type For Sale
Square Footage 3,170 sqft
Price per Sqft $386
Subdivision Park Hill
MLS Listing ID 7856268
Sold Date 03/31/22
Bedrooms 5
Full Baths 1
Three Quarter Bath 3
HOA Y/N No
Abv Grd Liv Area 2,320
Originating Board recolorado
Year Built 1948
Annual Tax Amount $2,867
Tax Year 2020
Acres 0.22
Property Description
What a rare find! This large/updated 5 bedroom 4 bath ranch with finished basement is a true gem in the highly coveted Park Hill neighborhood!! From the moment you pull up to the house you will notice the stunning exterior complete with a new concrete front patio. When you enter the home you'll immediately fall in love with the office space and huge open concept living area. A few steps away you'll find your brand new kitchen with custom soft close cabinets and pantry, gourmet 36" gas range from Italy, quartz countertops, brand new stainless steel appliances and large eat in island. A main level that features not one but 2 large primary bedrooms! You will also find 2 more generously sized bedrooms, an extra bonus/living area, and beautifully updated full hallway bathroom with designer finishes. Take a stroll down to the finished basement where you will immediately feel cozy and right at home. Not only will you find your large laundry room and a 5th bedroom (non-conforming), but you'll also find an attached 3/4 bathroom and custom wet bar that is perfect for entertaining guests! Enjoy your back yard (with alley access) and covered patio. Watch the sunset on beautiful Colorado evenings or just relax with friends. Enjoy the quiet feel of this neighborhood while also being walking distance from restaurants, shops and Fairfax park. Centrally located - 5 minutes from City Park and the Denver Zoo, 10 minutes from Cherry Creek, 15 minutes from Downtown Denver. (Shower glass and door for primary bath and glass divider for hallway bath on order - to be installed within a few weeks) Come see your new home today! *** Open House Saturday March 12th 12-2pm ***
Location
State CO
County Denver
Zoning E-SU-DX
Rooms
Basement Finished
Main Level Bedrooms 4
Interior
Interior Features Kitchen Island, Open Floorplan, Pantry, Quartz Counters, Utility Sink, Wet Bar
Heating Forced Air
Cooling Central Air
Flooring Carpet, Laminate, Tile
Fireplace N
Appliance Dishwasher, Disposal, Gas Water Heater, Microwave, Range, Range Hood, Refrigerator
Exterior
Exterior Feature Private Yard, Rain Gutters
Parking Features Concrete
Roof Type Composition
Total Parking Spaces 2
Garage No
Building
Lot Description Level
Sewer Public Sewer
Water Public
Level or Stories One
Structure Type Vinyl Siding
Schools
Elementary Schools Stedman
Middle Schools Dsst: Conservatory Green
High Schools East
School District Denver 1
Others
Senior Community No
Ownership Corporation/Trust
Acceptable Financing Cash, Conventional, VA Loan
Listing Terms Cash, Conventional, VA Loan
Special Listing Condition None
Read Less Info
Want to know what your home might be worth? Contact us for a FREE valuation!

Our team is ready to help you sell your home for the highest possible price ASAP

© 2025 METROLIST, INC., DBA RECOLORADO® – All Rights Reserved
6455 S. Yosemite St., Suite 500 Greenwood Village, CO 80111 USA
Bought with LIV Sotheby's International Realty
GET MORE INFORMATION
Realtor | Lic# FA100084202







