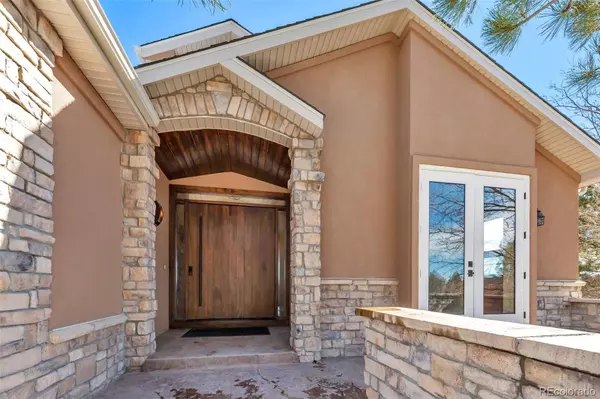$1,530,000
$1,250,000
22.4%For more information regarding the value of a property, please contact us for a free consultation.
4 Beds
5 Baths
4,427 SqFt
SOLD DATE : 04/21/2022
Key Details
Sold Price $1,530,000
Property Type Single Family Home
Sub Type Single Family Residence
Listing Status Sold
Purchase Type For Sale
Square Footage 4,427 sqft
Price per Sqft $345
Subdivision Timbers At The Pinery
MLS Listing ID 6684079
Sold Date 04/21/22
Bedrooms 4
Full Baths 2
Half Baths 1
Three Quarter Bath 2
Condo Fees $300
HOA Fees $25/ann
HOA Y/N Yes
Abv Grd Liv Area 2,957
Originating Board recolorado
Year Built 1998
Annual Tax Amount $4,732
Tax Year 2020
Acres 0.5
Property Description
Showings start Thursday 3/17 at Noon! Open Thursday, Friday, Saturday, and Sunday! Tired of the same builder grade finishes in Parker? Come check out this fully updated masterpiece with all the highlights of a full custom/entertainers dream home. As you enter through the huge 8 ft pivot door onto the Brazilian Pecan hardwood floors you will feel the luxury design in this home. Custom rock and woodwork throughout! The great room has a 15ft window wall that opens to permanent open space and overlooks the Colorado Horse Park with incredible mountain views. The open concept highlights Cedar beams, huge windows, a 60 inch fire place, and 20 ft ceilings for entertaining or staying in for relaxation. The kitchen features huge double sized fridge/freezer, monster island with double sinks and wine fridge, double slab leather topped granite with chiseled edge, double ovens, and pass through wall to the exterior space for a burger/coffee bar with mountain views. Lay in bed in the large main level master bedroom and enjoy the mountain views, private deck, fireplace, large closet, 5 piece bath with steam shower with rain shower, custom tile and double vanities and heated bathroom floors. There is a main level office as well with a private entrance to the front of the home. The upstairs has large bedrooms, open loft with rock and wood highlights throughout. The home has a large open basement w/ wet bar for theatre room, work out space, studio, or whatever the new owner desires. Storage room is designed to be 4th bedroom in basement. 4 car garage! Main level laundry! Private outdoor setting! Too many extras to list, you need to come see this one!
Location
State CO
County Douglas
Zoning PDU
Rooms
Basement Daylight, Finished
Main Level Bedrooms 2
Interior
Interior Features Built-in Features, Five Piece Bath, Granite Counters, High Ceilings, High Speed Internet, Kitchen Island, Pantry, Primary Suite, Quartz Counters, Utility Sink, Walk-In Closet(s)
Heating Forced Air
Cooling Central Air
Flooring Tile, Wood
Fireplaces Number 2
Fireplaces Type Bedroom, Family Room
Fireplace Y
Appliance Cooktop, Dishwasher, Double Oven, Dryer, Microwave, Oven, Refrigerator, Washer
Laundry In Unit
Exterior
Exterior Feature Balcony
Garage Spaces 4.0
Fence Full
Utilities Available Cable Available, Electricity Connected, Internet Access (Wired), Natural Gas Connected, Phone Available
View Mountain(s)
Roof Type Composition
Total Parking Spaces 4
Garage Yes
Building
Lot Description Landscaped, Sprinklers In Front, Sprinklers In Rear
Sewer Public Sewer
Water Public
Level or Stories Two
Structure Type Frame, Stone, Stucco
Schools
Elementary Schools Mountain View
Middle Schools Sagewood
High Schools Ponderosa
School District Douglas Re-1
Others
Senior Community No
Ownership Individual
Acceptable Financing Cash, Conventional, FHA, VA Loan
Listing Terms Cash, Conventional, FHA, VA Loan
Special Listing Condition None
Read Less Info
Want to know what your home might be worth? Contact us for a FREE valuation!

Our team is ready to help you sell your home for the highest possible price ASAP

© 2024 METROLIST, INC., DBA RECOLORADO® – All Rights Reserved
6455 S. Yosemite St., Suite 500 Greenwood Village, CO 80111 USA
Bought with Redfin Corporation
GET MORE INFORMATION
Realtor | Lic# FA100084202







