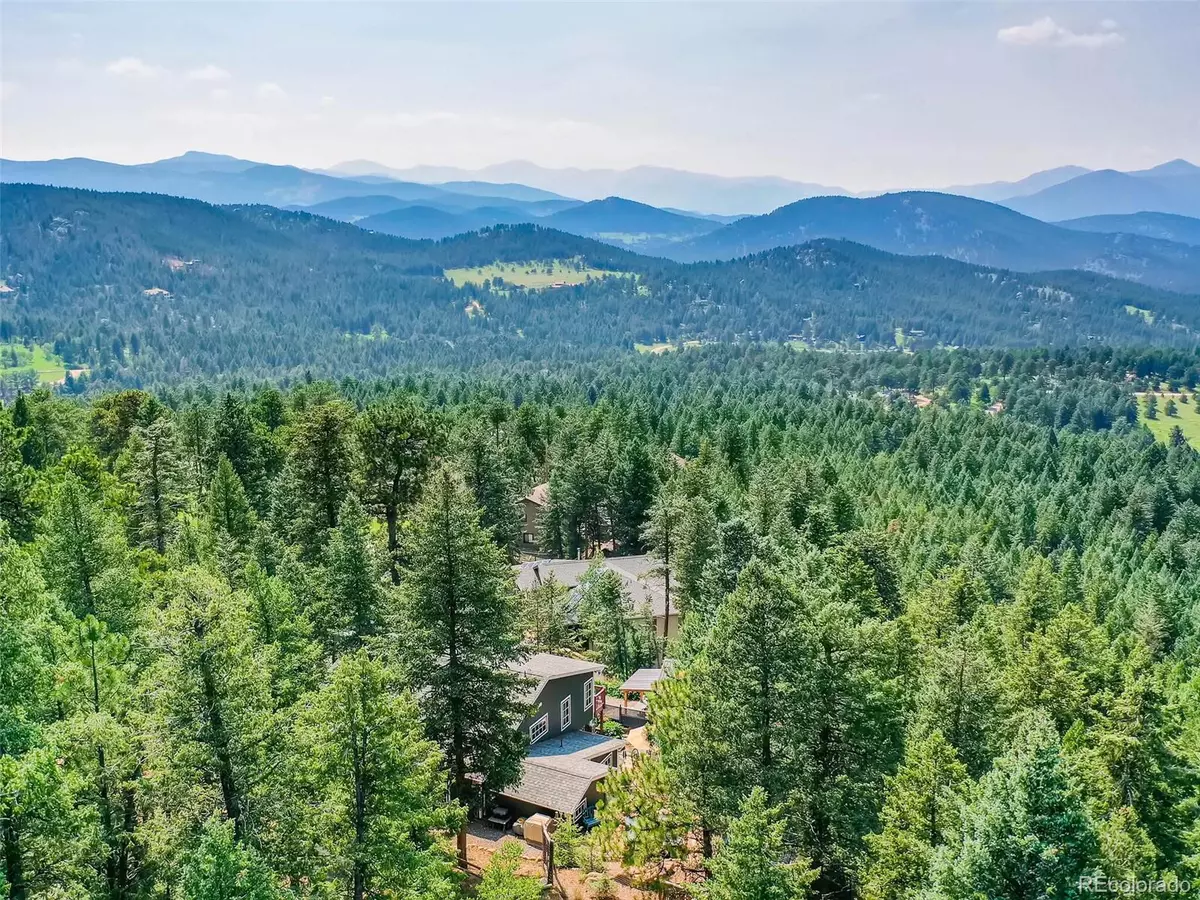$1,300,000
$1,250,000
4.0%For more information regarding the value of a property, please contact us for a free consultation.
3 Beds
3 Baths
2,385 SqFt
SOLD DATE : 04/05/2022
Key Details
Sold Price $1,300,000
Property Type Single Family Home
Sub Type Single Family Residence
Listing Status Sold
Purchase Type For Sale
Square Footage 2,385 sqft
Price per Sqft $545
Subdivision Marshdale Park
MLS Listing ID 8304470
Sold Date 04/05/22
Style Mountain Contemporary
Bedrooms 3
Full Baths 2
Three Quarter Bath 1
HOA Y/N No
Abv Grd Liv Area 2,385
Originating Board recolorado
Year Built 1967
Annual Tax Amount $3,941
Tax Year 2021
Lot Size 1 Sqft
Acres 1.25
Property Description
Charm, character, location, stunning mountain views, this property has it all! A meandering private driveway leads you to this 3 BR 3 bath home overlooking Mt Evans and everything in between. The home rests on 1.25 ac of usable land that the current owners have meticulously designed allowing for multiple areas to relax and enjoy the mountain lifestyle including a flagstone patio with dining area, waterfall, pond with surrounding gardens and natural fireplace built into the rock outcropping. The oversized Trex deck off the living room was built to expand living space and allow for comfortable outdoor living and entertaining and multiple custom outbuildings include a studio with electric & gas stove w/thermostat, a potting shed for garden projects and a tool shed for all the toys! The interior was remodeled in 2016 and features reclaimed wide plank wood floors, a large office (or 4th bedroom), gorgeous fireplace with field stone wall collected from the property and newer windows, roof and on demand boiler system. The kitchen is a dream with quartz counter tops, upgraded SS appliances, a butler's pantry with stainless fridge, heated floors and a wall of windows providing tons of natural light and wildlife viewing opportunities. Floor to ceiling windows in the dining room frame the natural beauty of the mountainside beyond. The views don't stop there-each BR boasts sliding doors to the exterior ensuring views from every room and peaceful sounds of the waterfall around the path. The En-suite primary bedroom opens to a large deck through double slider doors and finishes include granite counters and a large walk-in shower. Not only does this home have beauty, it has brains as well! Smart systems: Nest thermostat, outdoor video cameras to watch wildlife & smart doorbell. 2 car oversized garage w/epoxy coated floors, built-in storage, large storage closet, service door, & insulated garage door. All just 10 mins from downtown Evergreen!
Location
State CO
County Jefferson
Zoning MR-1
Interior
Interior Features Breakfast Nook, Built-in Features, Ceiling Fan(s), Eat-in Kitchen, Entrance Foyer, Granite Counters, High Speed Internet, In-Law Floor Plan, Pantry, Primary Suite, Quartz Counters, Radon Mitigation System, Smart Ceiling Fan, Smart Thermostat, Smoke Free, Vaulted Ceiling(s), Walk-In Closet(s), Wired for Data
Heating Baseboard, Electric, Hot Water, Natural Gas, Radiant Floor, Wood Stove
Cooling Other
Flooring Carpet, Tile, Wood
Fireplaces Number 5
Fireplaces Type Family Room, Gas Log, Living Room, Other, Outside, Wood Burning
Fireplace Y
Appliance Dishwasher, Disposal, Dryer, Microwave, Oven, Refrigerator, Self Cleaning Oven, Tankless Water Heater, Washer
Exterior
Exterior Feature Balcony, Fire Pit, Garden, Lighting, Private Yard, Spa/Hot Tub, Water Feature
Parking Features Driveway-Gravel, Dry Walled, Exterior Access Door, Finished, Floor Coating, Lighted, Oversized, Oversized Door, Storage
Garage Spaces 2.0
Fence Partial
Utilities Available Electricity Connected, Internet Access (Wired), Natural Gas Connected
View Mountain(s)
Roof Type Composition
Total Parking Spaces 7
Garage Yes
Building
Lot Description Foothills, Landscaped, Many Trees, Mountainous, Rock Outcropping, Secluded
Sewer Septic Tank
Water Well
Level or Stories Two
Structure Type Cement Siding, Frame, Rock
Schools
Elementary Schools Marshdale
Middle Schools West Jefferson
High Schools Conifer
School District Jefferson County R-1
Others
Senior Community No
Ownership Individual
Acceptable Financing Cash, Conventional, VA Loan
Listing Terms Cash, Conventional, VA Loan
Special Listing Condition None
Read Less Info
Want to know what your home might be worth? Contact us for a FREE valuation!

Our team is ready to help you sell your home for the highest possible price ASAP

© 2025 METROLIST, INC., DBA RECOLORADO® – All Rights Reserved
6455 S. Yosemite St., Suite 500 Greenwood Village, CO 80111 USA
Bought with RE/MAX ALLIANCE
GET MORE INFORMATION
Realtor | Lic# FA100084202







