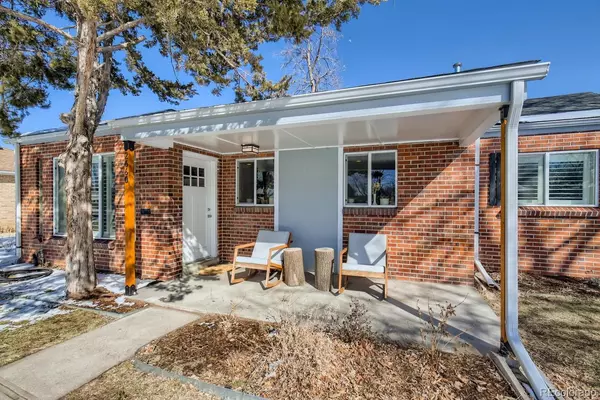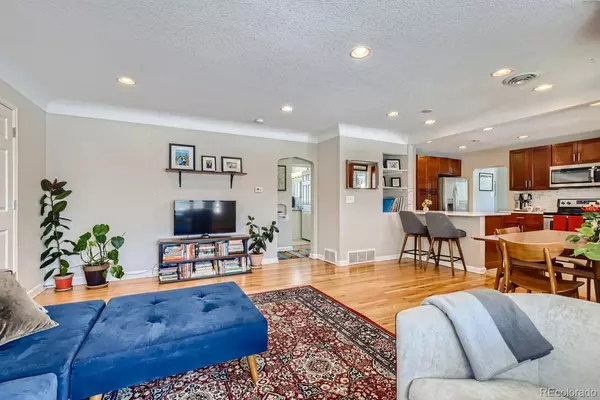$810,000
$700,000
15.7%For more information regarding the value of a property, please contact us for a free consultation.
3 Beds
2 Baths
1,262 SqFt
SOLD DATE : 04/04/2022
Key Details
Sold Price $810,000
Property Type Single Family Home
Sub Type Single Family Residence
Listing Status Sold
Purchase Type For Sale
Square Footage 1,262 sqft
Price per Sqft $641
Subdivision Park Hill
MLS Listing ID 5375323
Sold Date 04/04/22
Style Traditional
Bedrooms 3
Full Baths 1
Three Quarter Bath 1
HOA Y/N No
Abv Grd Liv Area 1,262
Originating Board recolorado
Year Built 1948
Annual Tax Amount $2,440
Tax Year 2020
Acres 0.17
Property Description
This 3/2 brick ranch in Park Hill is immaculate. With an open floorplan & generous natural light, the home feels fresh & modern. Hardwood floors flow through the living room, dining room & into the original bedrooms, currently under carpet. Total remodel in 2017. Spacious primary bedroom was added; private, has a large closet and en suite 3/4 bath with a stone step-in shower. The full bath, has been handsomely updated with grey glass subway tile and a granite countered vanity. Super large kitchen pairs dark cabinets with white quartz counters for a rich, dramatic effect, and stainless steel appliances, of course. A roomy laundry/mud room combo off the kitchen adds convenience, and access to dining patio and the giant backyard (It's a 7500 sq. ft. lot, so plenty of room to expand in the future!). There is a newly constructed two-car garage with matching shed, and raised beds for cut-flower or vegetable gardening. But wait, there's more! In the northeast corner of the yard there is a poured concrete slab, suitable for discrete boat/RV parking with easy access through alley gates. Don't have an Airstream? String some lights and cozy it up with a corner couch and firepit, you'll have the perfect chill spot for summer entertaining. Great neighbors, great block. Walk & roll to nearby shops, restaurants, wine bars, craft beers and the many local services on 23rd, Kearney, 29th & Fairfax. Did you know there's a labyrinth two doors down? Yes, and you can walk it on contemplative mornings or your evening strolls.
NEW in 2017: electrical panel, furnace, windows, H2O heater, A/C, sewer line, two car garage, and shed. Roof is approx. 6-8 years old. NEW since '17- Vinyl siding, aluminum trim, replaced gutters as needed, concrete patio, attic insulation (R49), custom shutters in living room primary bedroom, kitchen and laundry. Can you say "move-in ready"?
Location
State CO
County Denver
Zoning E-SU-DX
Rooms
Main Level Bedrooms 3
Interior
Heating Forced Air, Natural Gas
Cooling Central Air
Fireplace N
Appliance Cooktop, Dishwasher, Disposal, Microwave, Refrigerator, Self Cleaning Oven
Exterior
Exterior Feature Private Yard
Parking Features 220 Volts
Garage Spaces 2.0
Fence Full
Utilities Available Cable Available, Electricity Connected, Internet Access (Wired), Natural Gas Connected
Roof Type Composition
Total Parking Spaces 5
Garage No
Building
Lot Description Level
Foundation Slab
Sewer Public Sewer
Water Public
Level or Stories One
Structure Type Brick, Frame
Schools
Elementary Schools Stedman
Middle Schools Smiley
High Schools East
School District Denver 1
Others
Senior Community No
Ownership Individual
Acceptable Financing Cash, Conventional, FHA
Listing Terms Cash, Conventional, FHA
Special Listing Condition None
Read Less Info
Want to know what your home might be worth? Contact us for a FREE valuation!

Our team is ready to help you sell your home for the highest possible price ASAP

© 2025 METROLIST, INC., DBA RECOLORADO® – All Rights Reserved
6455 S. Yosemite St., Suite 500 Greenwood Village, CO 80111 USA
Bought with West and Main Homes Inc
GET MORE INFORMATION
Realtor | Lic# FA100084202







