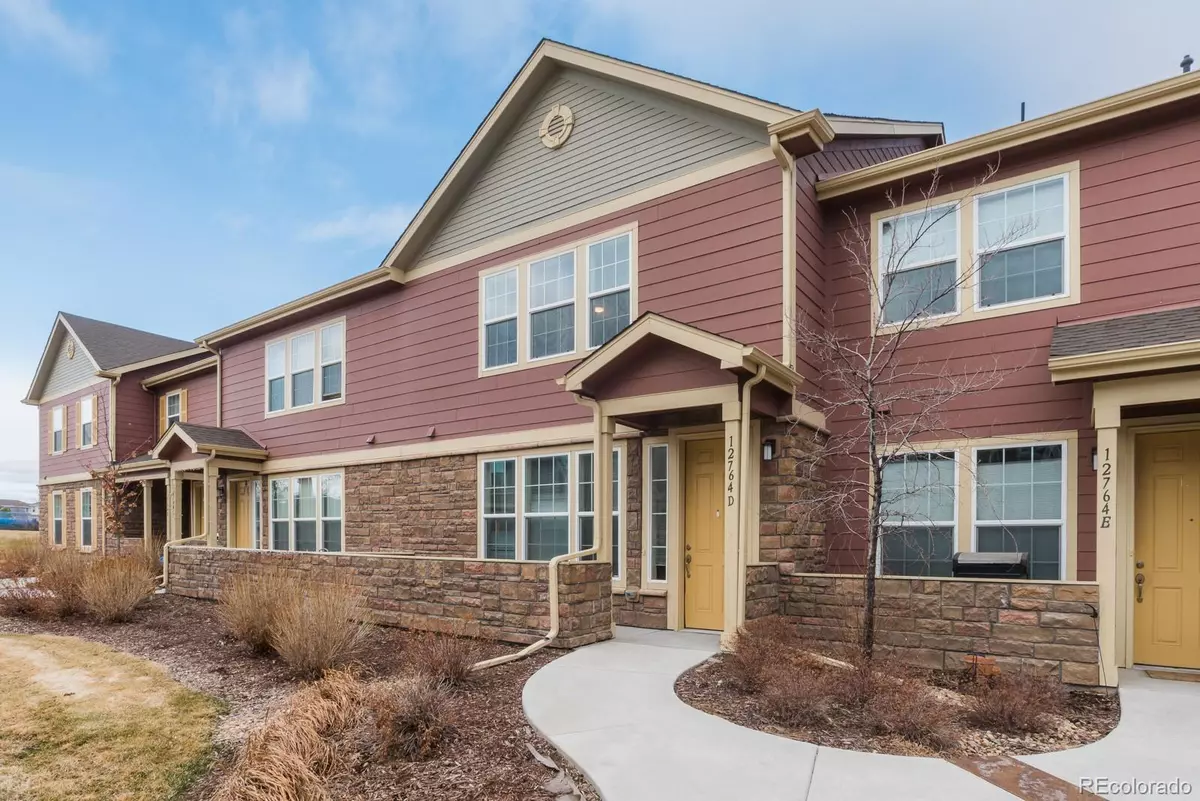$455,000
$425,000
7.1%For more information regarding the value of a property, please contact us for a free consultation.
3 Beds
2 Baths
1,674 SqFt
SOLD DATE : 04/08/2022
Key Details
Sold Price $455,000
Property Type Multi-Family
Sub Type Multi-Family
Listing Status Sold
Purchase Type For Sale
Square Footage 1,674 sqft
Price per Sqft $271
Subdivision Ash Meadows
MLS Listing ID 2699109
Sold Date 04/08/22
Bedrooms 3
Full Baths 1
Three Quarter Bath 1
Condo Fees $2,436
HOA Y/N Yes
Abv Grd Liv Area 1,674
Originating Board recolorado
Year Built 2015
Annual Tax Amount $4,575
Tax Year 2020
Acres 0.03
Property Description
Great townhome in Thornton with private 2 car garage! Open the door and enjoy the pristine Luxury Vinyl Plank floors and open floor plan! The main floor boasts a huge living room, dining area, breakfast bar and amazing kitchen with large hickory cabinets, stainless steel appliances and granite counters! The 2nd floor opens to a loft area for potential office space or 2nd living space. The master suite has a walk in closet and 2nd standard closet. The master bathroom has double vanity and amazing shower! 2 additional large bedrooms, full bathroom and large laundry room finish out the upstairs! Enjoy the high ceilings in the large 2 car drywalled garage! The front porch is great for the cool Colorado summer nights and opens to a green belt area! Close to many amenities. You will love this amazing floor plan and the features the seller chose when he had the townhome built! Don't miss it!
Location
State CO
County Adams
Interior
Interior Features Breakfast Nook, Ceiling Fan(s), Eat-in Kitchen, Entrance Foyer, Granite Counters, High Ceilings, Primary Suite, Open Floorplan, Pantry, Smoke Free, Walk-In Closet(s)
Heating Forced Air, Natural Gas
Cooling Central Air
Flooring Carpet, Linoleum, Vinyl
Fireplace Y
Appliance Dishwasher, Disposal, Gas Water Heater, Microwave, Oven, Refrigerator
Laundry In Unit
Exterior
Parking Features Concrete, Dry Walled, Insulated Garage
Garage Spaces 2.0
Fence None
Utilities Available Cable Available, Electricity Connected, Internet Access (Wired), Natural Gas Connected
Roof Type Composition
Total Parking Spaces 2
Garage Yes
Building
Foundation Slab
Sewer Public Sewer
Water Public
Level or Stories Two
Structure Type Frame
Schools
Elementary Schools West Ridge
Middle Schools Prairie View
High Schools Prairie View
School District School District 27-J
Others
Senior Community No
Ownership Individual
Acceptable Financing Cash, Conventional, FHA, VA Loan
Listing Terms Cash, Conventional, FHA, VA Loan
Special Listing Condition None
Read Less Info
Want to know what your home might be worth? Contact us for a FREE valuation!

Our team is ready to help you sell your home for the highest possible price ASAP

© 2025 METROLIST, INC., DBA RECOLORADO® – All Rights Reserved
6455 S. Yosemite St., Suite 500 Greenwood Village, CO 80111 USA
Bought with eXp Realty, LLC
GET MORE INFORMATION
Realtor | Lic# FA100084202







