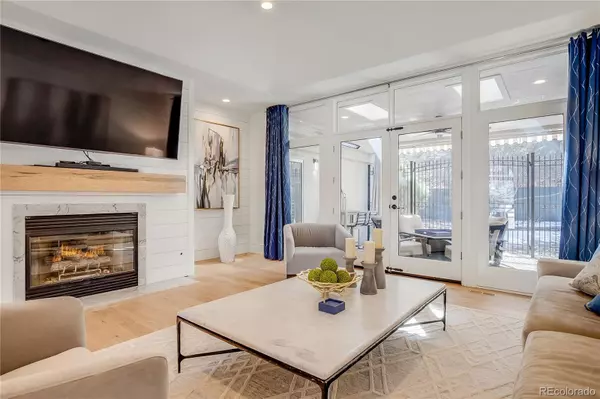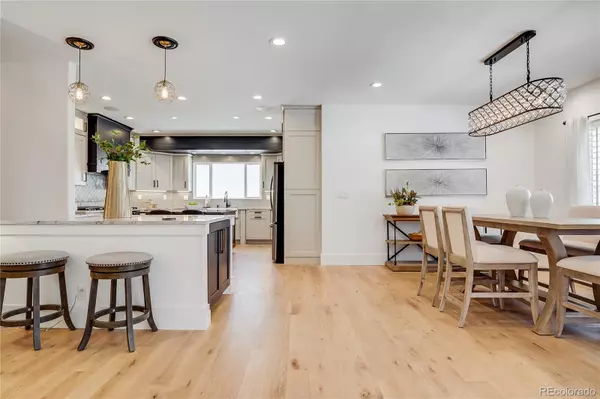$1,575,000
$1,300,000
21.2%For more information regarding the value of a property, please contact us for a free consultation.
4 Beds
5 Baths
5,167 SqFt
SOLD DATE : 03/21/2022
Key Details
Sold Price $1,575,000
Property Type Single Family Home
Sub Type Single Family Residence
Listing Status Sold
Purchase Type For Sale
Square Footage 5,167 sqft
Price per Sqft $304
Subdivision Sundance Hills
MLS Listing ID 7285159
Sold Date 03/21/22
Style Urban Contemporary
Bedrooms 4
Full Baths 4
Half Baths 1
Condo Fees $25
HOA Fees $2/ann
HOA Y/N Yes
Abv Grd Liv Area 2,588
Originating Board recolorado
Year Built 1995
Annual Tax Amount $5,548
Tax Year 2020
Acres 0.24
Property Description
Welcome to 10426 East Powers! Beautifully updated custom Ranch home in the sought after neighbourhood of Sundance Hills! An open, bright and airy /vaulted floor plan consisting of 2 main level bedrooms, private office, 2 additional bedrooms are located in the lower level each with en-suite private baths. Some of the special updated features include; impressive vaulted family room with fireplace and floor to ceiling glass doors that lead out into a private interior courtyard/patio, art niches, updated master en-suite bath, natural stone surfaces, plantation shutters, white oak hardwoods and solid 9' panel doors. The gourmet kitchen has double islands with large walk-in pantry, dual fuel gas 48' range, under mount and interior cabinet lighting, farm sink and breakfast bar/large center island with thick quartzite counters. The garden level full basement has big picture windows, generous media/entertainment space, two large bedrooms each with ensuite baths, bonus room and plenty of storage.
A private back yard with newer fencing, a side load heated garage and a quiet cul de sac corner lot with mature foliage, close proximity to cherry creek schools, cherry creek state park, shopping, dining, trail and parks. Sundance Hills has a community pool and tennis for all residence to enjoy!
Location
State CO
County Arapahoe
Zoning RES
Rooms
Basement Daylight, Finished, Full
Main Level Bedrooms 2
Interior
Interior Features Built-in Features, Ceiling Fan(s), Eat-in Kitchen, Five Piece Bath, High Ceilings, Kitchen Island, Marble Counters, Primary Suite, No Stairs, Open Floorplan, Pantry, Quartz Counters, Smoke Free, Sound System, Tile Counters, Utility Sink, Vaulted Ceiling(s), Walk-In Closet(s)
Heating Forced Air, Natural Gas
Cooling Central Air
Flooring Tile, Wood
Fireplaces Number 2
Fireplaces Type Gas, Great Room, Primary Bedroom
Fireplace Y
Appliance Dishwasher, Disposal, Double Oven, Dryer, Microwave, Oven, Range, Range Hood, Refrigerator, Self Cleaning Oven, Tankless Water Heater, Washer
Laundry In Unit
Exterior
Exterior Feature Dog Run, Garden, Playground, Private Yard
Parking Features Concrete, Dry Walled, Exterior Access Door, Finished, Heated Garage, Insulated Garage, Lighted, Storage
Garage Spaces 2.0
Fence Full
Utilities Available Cable Available, Electricity Available, Natural Gas Available
Roof Type Architecural Shingle
Total Parking Spaces 2
Garage Yes
Building
Lot Description Corner Lot, Cul-De-Sac, Irrigated, Landscaped, Level, Many Trees, Master Planned, Near Public Transit, Sprinklers In Front, Sprinklers In Rear
Foundation Slab
Sewer Public Sewer
Water Public
Level or Stories One
Structure Type Concrete, Frame, Stucco
Schools
Elementary Schools High Plains
Middle Schools Campus
High Schools Cherry Creek
School District Cherry Creek 5
Others
Senior Community No
Ownership Individual
Acceptable Financing Cash, Conventional, Jumbo
Listing Terms Cash, Conventional, Jumbo
Special Listing Condition None
Pets Allowed Yes
Read Less Info
Want to know what your home might be worth? Contact us for a FREE valuation!

Our team is ready to help you sell your home for the highest possible price ASAP

© 2024 METROLIST, INC., DBA RECOLORADO® – All Rights Reserved
6455 S. Yosemite St., Suite 500 Greenwood Village, CO 80111 USA
Bought with Coldwell Banker Realty 24
GET MORE INFORMATION

Realtor | Lic# FA100084202







