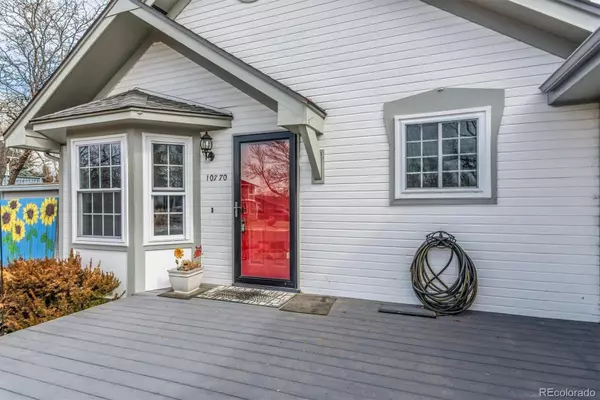$490,000
$485,000
1.0%For more information regarding the value of a property, please contact us for a free consultation.
3 Beds
2 Baths
1,466 SqFt
SOLD DATE : 04/21/2022
Key Details
Sold Price $490,000
Property Type Single Family Home
Sub Type Single Family Residence
Listing Status Sold
Purchase Type For Sale
Square Footage 1,466 sqft
Price per Sqft $334
Subdivision Wyndemere
MLS Listing ID 2976103
Sold Date 04/21/22
Bedrooms 3
Full Baths 1
Three Quarter Bath 1
HOA Y/N No
Abv Grd Liv Area 1,466
Originating Board recolorado
Year Built 1983
Annual Tax Amount $2,377
Tax Year 2020
Acres 0.16
Property Description
Don't miss this one! Its back on the market - the out of state investor buyer changed their mind. All new gray-taupe wood look laminate floors, fresh on-trend paint and all new windows (with a lifetime warranty) make this beautiful home move-in ready! There's nothing like it in the neighborhood! Cozy, bright living room with a wood burning fireplace welcomes you inside. The updated kitchen opens to both the living room, dining room and super-spacious family room featuring a vaulted ceiling and beautiful architectural window. Working at home? There's an office right off the family room with internet connectivity, and a nice window for when you're stuck on those Zoom calls. Both bathrooms have been updated too. Enjoy beautiful summer days on the huge back patio, overlooked by a terraced backyard with plenty of space for your garden. The gazebo on the back patio is included, too! There's an oversized one car garage with tons of extra storage space, and additional parking for your boat, RV or trailer. Walk easily to three parks, including the famous Margaret W. Carpenter Rec Center, with a pool, a gym and other recreational facilities, surrounded by Carpenter Park with miles of walking trails, 2 ponds, a playground, splash pad, a skatepark, and more! You can walk to Riverdale Open Space and Grange Creek Park. Close to shopping too! Immediate occupancy - no need to wait weeks after closing. This one won't wait - Schedule your private showing today!
Location
State CO
County Adams
Rooms
Main Level Bedrooms 3
Interior
Interior Features Breakfast Nook, Ceiling Fan(s)
Heating Forced Air
Cooling Central Air
Flooring Laminate
Fireplaces Number 1
Fireplaces Type Living Room
Fireplace Y
Appliance Dryer, Gas Water Heater, Microwave, Range, Refrigerator, Washer
Exterior
Exterior Feature Garden, Private Yard, Rain Gutters
Garage Spaces 2.0
Fence Partial
Utilities Available Electricity Connected
Roof Type Composition
Total Parking Spaces 2
Garage Yes
Building
Sewer Public Sewer
Water Public
Level or Stories One
Structure Type Frame
Schools
Elementary Schools Riverdale
Middle Schools Shadow Ridge
High Schools Thornton
School District Adams 12 5 Star Schl
Others
Senior Community No
Ownership Individual
Acceptable Financing Cash, Conventional, FHA, VA Loan
Listing Terms Cash, Conventional, FHA, VA Loan
Special Listing Condition None
Read Less Info
Want to know what your home might be worth? Contact us for a FREE valuation!

Our team is ready to help you sell your home for the highest possible price ASAP

© 2025 METROLIST, INC., DBA RECOLORADO® – All Rights Reserved
6455 S. Yosemite St., Suite 500 Greenwood Village, CO 80111 USA
Bought with Keller Williams Preferred Realty
GET MORE INFORMATION
Realtor | Lic# FA100084202







