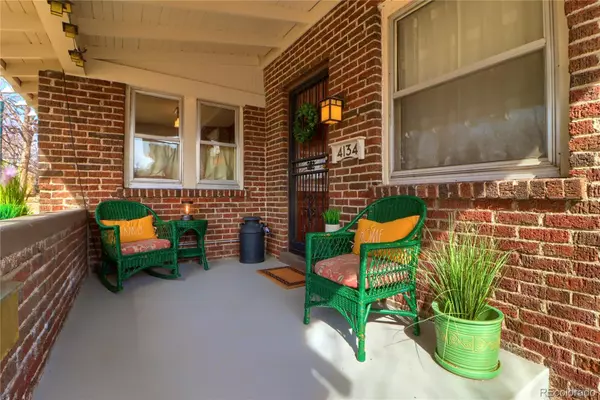$1,025,000
$900,000
13.9%For more information regarding the value of a property, please contact us for a free consultation.
3 Beds
2 Baths
2,132 SqFt
SOLD DATE : 04/04/2022
Key Details
Sold Price $1,025,000
Property Type Single Family Home
Sub Type Single Family Residence
Listing Status Sold
Purchase Type For Sale
Square Footage 2,132 sqft
Price per Sqft $480
Subdivision Harkness Heights, Berkeley, Highlands
MLS Listing ID 8844291
Sold Date 04/04/22
Style Bungalow
Bedrooms 3
Full Baths 1
Three Quarter Bath 1
HOA Y/N No
Abv Grd Liv Area 1,251
Originating Board recolorado
Year Built 1922
Annual Tax Amount $3,196
Tax Year 2020
Acres 0.14
Property Description
Magnificent Arts & Crafts Masterpiece in Coveted Harkness Heights*Incredible Detached Workshop/Studio*1922 Craftsman Bungalow Boasts $150k in Upgrades Blending Old & New for Perfect Period Charm*Live on a Quiet, Interior Street Just Around the Corner to McDonough Park*New 2-Car Garage w/Awesome Attached, 300+ SqFt Fully Finished Studio/Workshop*Work from Home in Style or be the Ultimate Weekend Warrior*Woodwork that Wows*Beautiful Custom Craftsmanship takes Original Features to the Next Level*Gas Fireplace w/Soapstone Tile Hearth Flanked by Built-ins & Stained Glass Windows*Front Room Features Custom Closet & Storage Bench*Sun-Drenched, Window-Wrapped Corner Office w/Custom Wainscot & French Door*All New Lights/Switches w/Updated Electrical Panels/Wiring/Outlets*Formal Dining has CITY VIEW, Built-in Buffet/Hutch & French Door Separating Private Spaces*Custom Arts-and-Crafts Fabric Blinds*Huge Eat-In Kitchen: Original Fir Floors, Pretty Painted Wood Cabinetry w/New Hardware, Vintage Tile Backsplash, Most Appliances Updated & Granite Counters Sparkle Under Schoolhouse Lights*Remodeled Main Floor Tile Bath*Large Bedrooms w/Big Closets*Full, Finished Basement w/Dual Front/Rear Stairs*3rd, Legally Conforming Bsmt Bedroom has New Electric Fireplace*New Tile Floors in Laundry & Bsmt Bath*Flexible Open Space @ Rear Stairs*Fabulous Flagstone Patio: Relax or Entertain in Private, Fenced Yard w/Sprinklers*Permitted Garage Plumbed for Gas Heater & Has Interior Rollup Door to Rear Workshop for 3rd Interior, Tandem Parking Space*Workshop/Studio has Private, Side-Porch Entry Ideal for Home Biz*Four 220-Volt Outlets in Garage & Shop*Rare Driveway Allows Parking for 6 cars! Custom Backyard Gate*Important Details DONE: New Roof-2017; New Electrical Service-2010 (No Wires Across Backyard!); Furnace & A/C-2013; H20 Htr-2013; New Sewer Tap-2008; Added Attic Insulation-2010; New Copper Plumbing; Updated Sprinklers*More Pix & 3D Tours at https://4134GroveSt.relahq.com
Location
State CO
County Denver
Zoning U-SU-C
Rooms
Basement Daylight, Finished, Full, Interior Entry
Main Level Bedrooms 2
Interior
Interior Features Breakfast Nook
Heating Forced Air
Cooling Central Air
Flooring Carpet, Tile, Wood
Fireplaces Number 2
Fireplaces Type Basement, Living Room
Fireplace Y
Appliance Dishwasher, Disposal, Dryer, Gas Water Heater, Microwave, Oven, Refrigerator, Washer
Laundry In Unit
Exterior
Exterior Feature Private Yard, Rain Gutters
Parking Features 220 Volts, Concrete, Dry Walled, Electric Vehicle Charging Station(s), Exterior Access Door, Finished, Insulated Garage, Lighted, Oversized, Tandem
Garage Spaces 3.0
Fence Partial
Utilities Available Cable Available, Electricity Connected, Natural Gas Connected
View City
Roof Type Composition
Total Parking Spaces 9
Garage No
Building
Lot Description Level, Near Public Transit, Sprinklers In Front, Sprinklers In Rear
Foundation Slab
Sewer Public Sewer
Level or Stories One
Structure Type Brick, Cedar
Schools
Elementary Schools Columbian
Middle Schools Strive Sunnyside
High Schools North
School District Denver 1
Others
Senior Community No
Ownership Individual
Acceptable Financing Cash, Conventional
Listing Terms Cash, Conventional
Special Listing Condition None
Read Less Info
Want to know what your home might be worth? Contact us for a FREE valuation!

Our team is ready to help you sell your home for the highest possible price ASAP

© 2025 METROLIST, INC., DBA RECOLORADO® – All Rights Reserved
6455 S. Yosemite St., Suite 500 Greenwood Village, CO 80111 USA
Bought with Compass - Denver
GET MORE INFORMATION
Realtor | Lic# FA100084202







