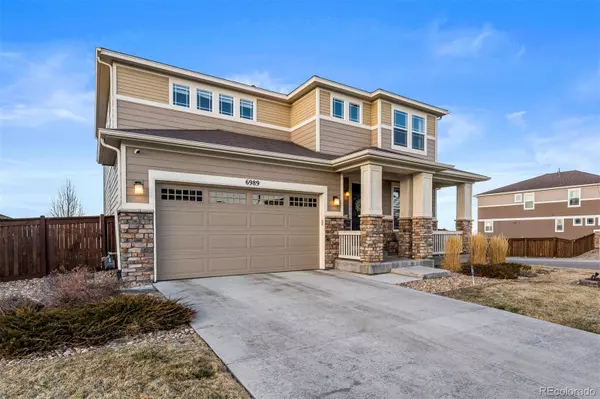$675,000
$675,000
For more information regarding the value of a property, please contact us for a free consultation.
3 Beds
3 Baths
2,460 SqFt
SOLD DATE : 04/27/2022
Key Details
Sold Price $675,000
Property Type Single Family Home
Sub Type Single Family Residence
Listing Status Sold
Purchase Type For Sale
Square Footage 2,460 sqft
Price per Sqft $274
Subdivision Villas At Aspen Reserve
MLS Listing ID 7044421
Sold Date 04/27/22
Style Traditional
Bedrooms 3
Full Baths 2
Half Baths 1
Condo Fees $200
HOA Fees $66/qua
HOA Y/N Yes
Abv Grd Liv Area 2,460
Originating Board recolorado
Year Built 2017
Annual Tax Amount $6,179
Tax Year 2020
Acres 0.18
Property Description
Situated on this beautiful corner lot this spacious two story home features a well thought out floor plan and beautiful finishes. The modern floor plan features three bedrooms, a loft and main floor study. The bedrooms and living spaces are well appointed and feature soaring ceilings. The main floor offers a main floor study, hardwood floors throughout and an open floor concept. The gourmet kitchen features 42 in white cabinets, slab granite counters, an oversized eat in island, stainless steel appliances, a double oven, large pantry and adjacent breakfast nook! Entertaining is easy in the living room which is flooded with natural light and offers beautiful vaulted ceilings. The spacious mud room with built in desk/ command center is a perfect landing spot from the garage. The dreamy garage offers expansive space for storage with a three car tandem set up.The upper floor features a loft, laundry room, two spacious bedrooms with walk in closets, a full bathroom and spacious master suite with five piece master bath and large walk in closet. The loft could be converted to a fourth bedroom. The basement is unfinished and offers over 1100 sq ft for your customization or prime storage space. This home features many perfect spaces to enjoy, both outdoors and indoors. Enjoying the outdoors is easy on the covered front porch or this beautiful stamped concrete patio! The Aspen Reserve neighborhood park is just 1 block away! Enjoy a full playground , basketball court and room to play. This location offers easy access to I70, I76, C470, light rail and Denver International Airport. Perfect for commuting. This home is located just minutes from Carpenter and Trailwinds Recreation Centers. There are trails galore on the Platte River and at Riverdale Regional Park.
Location
State CO
County Adams
Zoning R
Rooms
Basement Bath/Stubbed, Full, Unfinished
Interior
Interior Features Breakfast Nook, Ceiling Fan(s), Eat-in Kitchen, Five Piece Bath, Granite Counters, High Ceilings, High Speed Internet, Kitchen Island, Primary Suite, Open Floorplan, Pantry, Smoke Free, Stone Counters, Vaulted Ceiling(s), Walk-In Closet(s)
Heating Forced Air
Cooling Central Air
Flooring Carpet, Tile, Wood
Fireplace Y
Appliance Dishwasher, Disposal, Microwave, Range, Refrigerator, Sump Pump
Laundry In Unit
Exterior
Exterior Feature Private Yard
Parking Features 220 Volts, Concrete, Storage, Tandem
Garage Spaces 3.0
Fence Full
Utilities Available Cable Available, Electricity Connected, Natural Gas Connected, Phone Available
View Meadow, Mountain(s)
Roof Type Composition
Total Parking Spaces 3
Garage Yes
Building
Lot Description Corner Lot, Landscaped, Near Public Transit, Sprinklers In Front, Sprinklers In Rear
Foundation Slab
Sewer Public Sewer
Water Public
Level or Stories Two
Structure Type Frame
Schools
Elementary Schools Glacier Peak
Middle Schools Shadow Ridge
High Schools Horizon
School District Adams 12 5 Star Schl
Others
Senior Community No
Ownership Individual
Acceptable Financing Cash, Conventional, FHA, VA Loan
Listing Terms Cash, Conventional, FHA, VA Loan
Special Listing Condition None
Read Less Info
Want to know what your home might be worth? Contact us for a FREE valuation!

Our team is ready to help you sell your home for the highest possible price ASAP

© 2025 METROLIST, INC., DBA RECOLORADO® – All Rights Reserved
6455 S. Yosemite St., Suite 500 Greenwood Village, CO 80111 USA
Bought with Addison & Maxwell
GET MORE INFORMATION
Realtor | Lic# FA100084202







