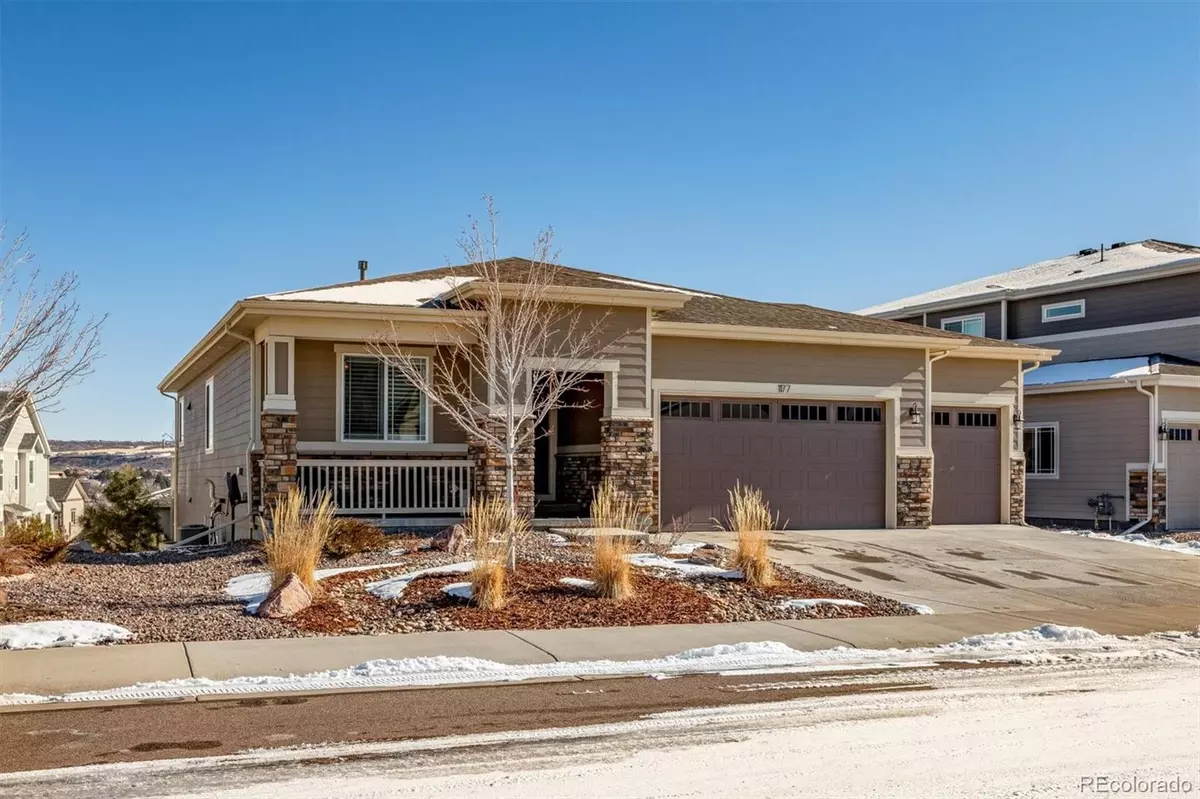$749,000
$759,000
1.3%For more information regarding the value of a property, please contact us for a free consultation.
3 Beds
3 Baths
2,451 SqFt
SOLD DATE : 05/09/2022
Key Details
Sold Price $749,000
Property Type Single Family Home
Sub Type Single Family Residence
Listing Status Sold
Purchase Type For Sale
Square Footage 2,451 sqft
Price per Sqft $305
Subdivision Plum Creek
MLS Listing ID 5306827
Sold Date 05/09/22
Bedrooms 3
Full Baths 3
Condo Fees $42
HOA Fees $42/mo
HOA Y/N Yes
Abv Grd Liv Area 1,766
Originating Board recolorado
Year Built 2017
Annual Tax Amount $2,628
Tax Year 2021
Acres 0.15
Property Description
Semi-Custom Ranch Style Home with Finished Walk Out! Beautiful Mountain Views Off The Deck! Impeccable Condition! Fencing is Allowed! Custom Plantation Blinds & Custom Window Treatments in Lower Level! Upgraded Carpet & Wood Floors! Abundance of Natural Lighting! Gourmet Kitchen with Granite & Soapstone Counters, Plenty of Cabinets, Upgraded Appliances, Including Gas Cook Top & Large Walk In Pantry! Refrigerator Is Included! Great Room Open to the Kitchen with Custom Fireplace & Mantle! Main Level Guest Suite with Adjacent Full Bath! Spacious Main Level Master Suite with 5 Piece Bath! All Bedrooms with Custom Closet Organizers! Main Level Study or Could Be Formal Dining Room with French Doors! Finished Lower Level Family Room with Walk Out to the Patio! Additional 3rd Bedroom with Full Bathroom! Huge Unfinished Storage Area or Ready for Expansion! Situated in Quiet Cul-de-Sac! Low Maintenance Landscaping in Front & Back, Just Beautiful! Finished 3 Car Garage, Security System, Cute Front Porch, Low Taxes, Low HOA & More!
Location
State CO
County Douglas
Rooms
Basement Finished, Walk-Out Access
Main Level Bedrooms 2
Interior
Interior Features Breakfast Nook, Ceiling Fan(s), Eat-in Kitchen, Five Piece Bath, Granite Counters, Kitchen Island, Primary Suite, No Stairs, Open Floorplan, Pantry, Walk-In Closet(s), Wired for Data
Heating Forced Air, Natural Gas
Cooling Central Air
Flooring Carpet, Tile, Wood
Fireplaces Number 1
Fireplaces Type Gas, Great Room
Fireplace Y
Appliance Cooktop, Dishwasher, Disposal, Double Oven, Dryer, Microwave, Refrigerator, Sump Pump, Washer
Exterior
Parking Features Finished
Garage Spaces 3.0
View Mountain(s)
Roof Type Composition
Total Parking Spaces 3
Garage Yes
Building
Lot Description Cul-De-Sac
Sewer Public Sewer
Level or Stories One
Structure Type Frame, Rock, Wood Siding
Schools
Elementary Schools South Ridge
Middle Schools Mesa
High Schools Douglas County
School District Douglas Re-1
Others
Senior Community No
Ownership Individual
Acceptable Financing Cash, Conventional
Listing Terms Cash, Conventional
Special Listing Condition None
Read Less Info
Want to know what your home might be worth? Contact us for a FREE valuation!

Our team is ready to help you sell your home for the highest possible price ASAP

© 2024 METROLIST, INC., DBA RECOLORADO® – All Rights Reserved
6455 S. Yosemite St., Suite 500 Greenwood Village, CO 80111 USA
Bought with Colorado Home Realty
GET MORE INFORMATION
Realtor | Lic# FA100084202







