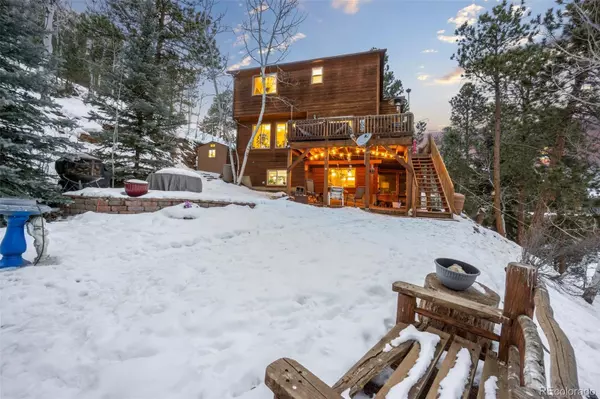$700,000
$675,000
3.7%For more information regarding the value of a property, please contact us for a free consultation.
3 Beds
4 Baths
2,389 SqFt
SOLD DATE : 03/21/2022
Key Details
Sold Price $700,000
Property Type Single Family Home
Sub Type Single Family Residence
Listing Status Sold
Purchase Type For Sale
Square Footage 2,389 sqft
Price per Sqft $293
Subdivision Burland Ranchettes
MLS Listing ID 5086996
Sold Date 03/21/22
Style Mountain Contemporary
Bedrooms 3
Full Baths 2
Half Baths 1
Three Quarter Bath 1
Condo Fees $20
HOA Fees $1/ann
HOA Y/N Yes
Abv Grd Liv Area 1,578
Originating Board recolorado
Year Built 1999
Annual Tax Amount $1,855
Tax Year 2020
Acres 0.7
Property Description
Your mountain oasis awaits! Fiber optic internet coming soon to this neighborhood! A light and bright home with mountain views and frequent visits from local wildlife. With a total of 3 bedrooms and 4 bathrooms, of which 3 bedrooms and 2 bathrooms on the same upper level, life will be easy for your family and guests. On the main level you'll find a living room/family room, combined dining room and kitchen, laundry closet, bathroom, and access to your attached 3 car garage. Then in your fully finished walk-out basement you'll find an office, workshop, 3 season room currently being used as a cat playroom, a den/TV room, and another bathroom. As a bonus there is a ton of extra storage space in the attic. You'll also find newer carpet on the upper level and hardwood floors throughout the main level. Lots of lighting and electrical upgrades throughout as well as new garage doors and ceiling fans. On the expansive deck you'll enjoy stargazing while you relax in the included hot tub. Lastly, a backup gas generator is included in the sale.
Open House Saturday 2/19 from 12pm-3pm
Location
State CO
County Park
Rooms
Basement Finished, Full, Walk-Out Access
Interior
Interior Features Ceiling Fan(s), Smart Thermostat, Smoke Free, Walk-In Closet(s)
Heating Forced Air, Natural Gas
Cooling None
Flooring Carpet, Concrete, Tile, Wood
Fireplaces Number 2
Fireplaces Type Basement, Family Room, Gas, Gas Log
Fireplace Y
Appliance Dishwasher, Disposal, Microwave, Oven, Refrigerator
Laundry In Unit
Exterior
Exterior Feature Lighting, Rain Gutters
Parking Features 220 Volts, Concrete, Dry Walled, Lighted
Garage Spaces 3.0
Fence None
Utilities Available Electricity Connected, Natural Gas Connected, Phone Connected
View Mountain(s)
Roof Type Composition
Total Parking Spaces 7
Garage Yes
Building
Lot Description Many Trees, Sloped
Foundation Concrete Perimeter, Slab
Sewer Septic Tank
Water Private
Level or Stories Multi/Split
Structure Type Frame, Wood Siding
Schools
Elementary Schools Deer Creek
Middle Schools Fitzsimmons
High Schools Platte Canyon
School District Platte Canyon Re-1
Others
Senior Community No
Ownership Individual
Acceptable Financing 1031 Exchange, Cash, Conventional
Listing Terms 1031 Exchange, Cash, Conventional
Special Listing Condition None
Read Less Info
Want to know what your home might be worth? Contact us for a FREE valuation!

Our team is ready to help you sell your home for the highest possible price ASAP

© 2025 METROLIST, INC., DBA RECOLORADO® – All Rights Reserved
6455 S. Yosemite St., Suite 500 Greenwood Village, CO 80111 USA
Bought with PRICE AND COMPANY
GET MORE INFORMATION
Realtor | Lic# FA100084202







