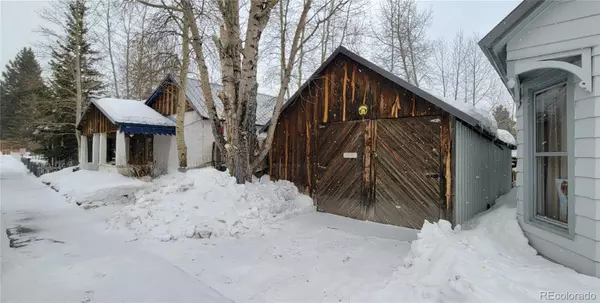$552,000
$495,000
11.5%For more information regarding the value of a property, please contact us for a free consultation.
2 Beds
1 Bath
1,341 SqFt
SOLD DATE : 03/31/2022
Key Details
Sold Price $552,000
Property Type Single Family Home
Sub Type Single Family Residence
Listing Status Sold
Purchase Type For Sale
Square Footage 1,341 sqft
Price per Sqft $411
Subdivision Stevens & Leiter
MLS Listing ID 6285098
Sold Date 03/31/22
Style Bungalow
Bedrooms 2
Three Quarter Bath 1
HOA Y/N No
Abv Grd Liv Area 1,341
Originating Board recolorado
Year Built 1888
Annual Tax Amount $2,547
Tax Year 2021
Acres 0.15
Property Description
Bright and updated 2 bed 1 bath home in Leadville with a Garage on a double lot! This one won't last long! Nicely updated kitchen with a gas range, stainless wall oven, stainless double sink, and stainless steel fridge. Newer cabinets with lots of pull-outs and storage space including a corner lazy susan and an island for all your pots and pans. Beautiful slate floors in the kitchen, bath, laundry, and mudrooms. The separate laundry room includes a washer dryer hookups, additional storage space, and a mudroom off the back. Newer windows throughout the home help keep the heat in on cold winter nights. A wood-burning stove is also piped for gas and is an easy switch out. Updated larger bathroom with enclosed glass shower stall, slate floors, and plenty of room for linens. The living room skylight provides light and a nice open feel. Unfinished basement with cabinets and lots of additional storage space. Detached extra long single car garage includes lots of cabinets and workbenches for the mechanic/motorhead in your life. Huge rectangular storage shed in the backyard for all your toys, ATVs, sleds, wheels, and tires or a she-shed! A newer fence encloses the backyard with raised flower beds, a deck, and a gate for alley access. Quiet neighborhood at the bottom of West 3rd Street, easy walking distance to the shops on Harrison, St. Vincents Hospital, the dog park, and the Mineral Belt Trail. Less than an hour to Ski Cooper, Copper Mountain, Twin Lakes, Turquoise Lake, and BV. This little gem is in the heart of Colorados' outdoor recreation mecca!
Location
State CO
County Lake
Rooms
Basement Partial, Unfinished
Main Level Bedrooms 2
Interior
Interior Features Butcher Counters, Eat-in Kitchen, Kitchen Island, Vaulted Ceiling(s)
Heating Forced Air, Wood Stove
Cooling None
Flooring Tile, Wood
Fireplaces Number 1
Fireplaces Type Free Standing, Living Room, Wood Burning Stove
Fireplace Y
Appliance Dishwasher, Oven, Range, Refrigerator
Exterior
Exterior Feature Private Yard
Garage Spaces 1.0
Fence Partial
Utilities Available Electricity Connected, Natural Gas Connected, Phone Available
View Mountain(s)
Roof Type Metal
Total Parking Spaces 1
Garage No
Building
Lot Description Many Trees
Foundation Concrete Perimeter
Sewer Public Sewer
Level or Stories One
Structure Type Frame, Stucco, Wood Siding
Schools
Elementary Schools Westpark
Middle Schools Lake County
High Schools Lake County
School District Lake County R-1
Others
Senior Community No
Ownership Individual
Acceptable Financing Cash, Conventional
Listing Terms Cash, Conventional
Special Listing Condition None
Read Less Info
Want to know what your home might be worth? Contact us for a FREE valuation!

Our team is ready to help you sell your home for the highest possible price ASAP

© 2025 METROLIST, INC., DBA RECOLORADO® – All Rights Reserved
6455 S. Yosemite St., Suite 500 Greenwood Village, CO 80111 USA
Bought with Chris Turner Realty
GET MORE INFORMATION
Realtor | Lic# FA100084202







