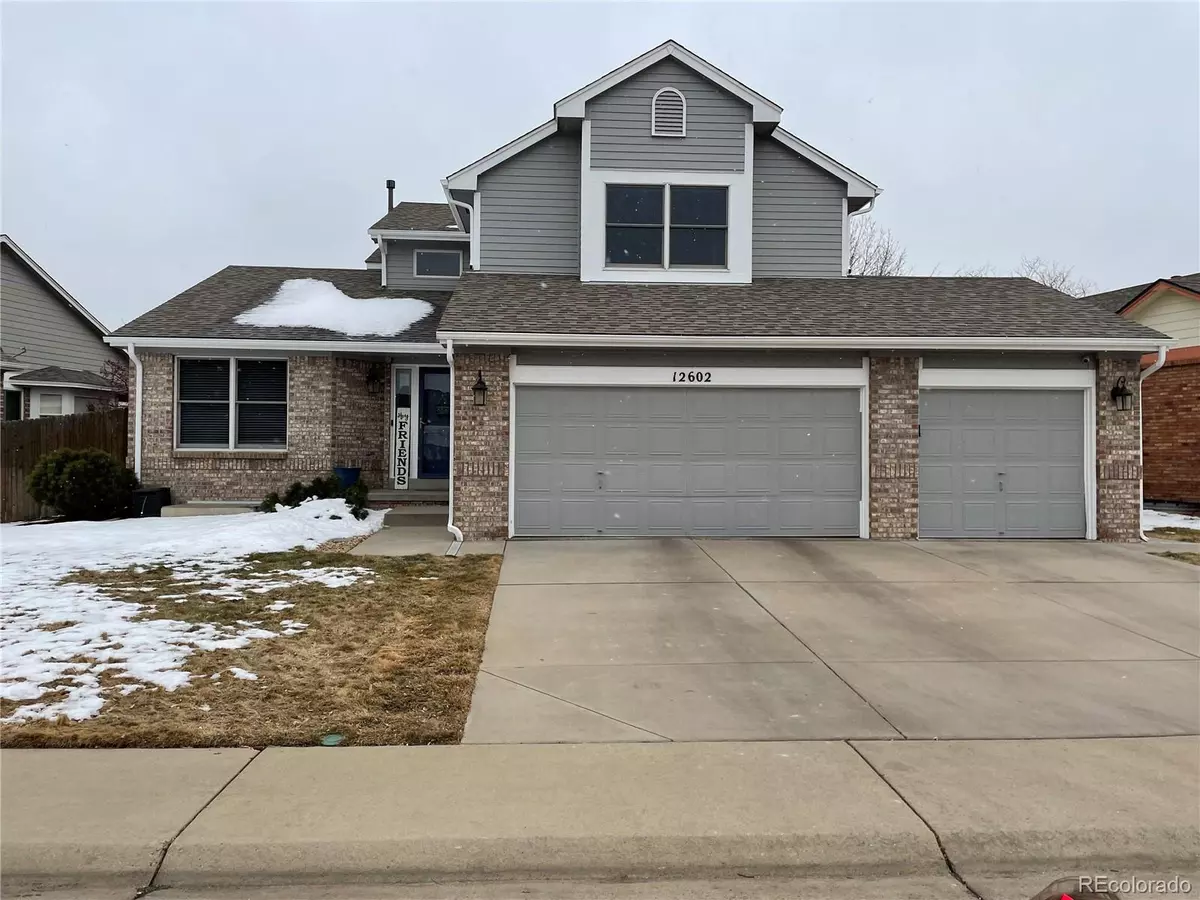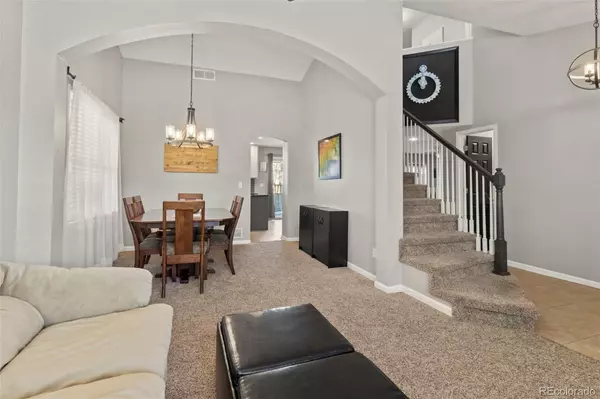$675,000
$625,000
8.0%For more information regarding the value of a property, please contact us for a free consultation.
4 Beds
3 Baths
2,568 SqFt
SOLD DATE : 02/25/2022
Key Details
Sold Price $675,000
Property Type Single Family Home
Sub Type Single Family Residence
Listing Status Sold
Purchase Type For Sale
Square Footage 2,568 sqft
Price per Sqft $262
Subdivision Eastlake Village
MLS Listing ID 1509912
Sold Date 02/25/22
Bedrooms 4
Full Baths 2
Half Baths 1
HOA Y/N No
Abv Grd Liv Area 2,250
Originating Board recolorado
Year Built 1996
Annual Tax Amount $3,376
Tax Year 2020
Acres 0.16
Property Description
You will fall in love with this gorgeous 4 bedroom 3 bathroom home located in the desirable Eastlake Village community. A well-manicured front yard and porch lend excellent curb appeal. Featuring a newly updated kitchen, fresh interior paint, and a partially finished basement with a bedroom, this home has all the updates and space you are looking for. Easily entertaining in the formal living and dining room that flows effortlessly into the newly updated kitchen featuring granite countertops, stunning tile backsplash, stainless steel appliances, center island, pantry, and a breakfast nook with sliding door access to the patio where you can dine al fresco. Adjacent to the kitchen is a warm and inviting living room anchored by a handsome fireplace to cozy up to on cold Colorado nights. A private study with french doors provides an ideal location for work or reading. After a long day, retreat to the upstairs, primary bedroom featuring an en suite bathroom with dual vanity sinks, a soaking tub, a separate shower, and a large walk-in closet. The finished basement provides additional space with an additional guest bedroom and has been updated with new carpet that was installed on Feb 4th. Outside, explore the charming backyard, a perfect place for hosting summer barbecues with family and friends. Amazing location just 1 block to Eastlake Park and nearby trails, multiple parks, and tennis courts. 2 blocks to RTD N-line that takes you downtown for an easy commute.
Location
State CO
County Adams
Rooms
Basement Bath/Stubbed, Finished, Partial
Interior
Interior Features Breakfast Nook, Built-in Features, Ceiling Fan(s), Eat-in Kitchen, Five Piece Bath, Granite Counters, High Speed Internet, Jack & Jill Bathroom, Kitchen Island, Primary Suite, Pantry, Smart Ceiling Fan, Smart Lights, Smart Thermostat, Hot Tub, Utility Sink, Vaulted Ceiling(s), Walk-In Closet(s), Wired for Data
Heating Forced Air
Cooling Central Air
Flooring Carpet, Linoleum, Tile
Fireplaces Number 1
Fireplaces Type Gas, Gas Log, Living Room
Fireplace Y
Appliance Dishwasher, Disposal, Dryer, Gas Water Heater, Microwave, Range, Refrigerator, Washer
Exterior
Exterior Feature Private Yard, Smart Irrigation, Spa/Hot Tub
Parking Features Concrete, Exterior Access Door, Smart Garage Door
Garage Spaces 3.0
Fence Full
Utilities Available Cable Available, Electricity Connected, Internet Access (Wired), Natural Gas Connected, Phone Available
Roof Type Composition
Total Parking Spaces 3
Garage Yes
Building
Lot Description Near Public Transit, Sprinklers In Front, Sprinklers In Rear
Sewer Public Sewer
Water Public
Level or Stories Two
Structure Type Brick, Frame, Wood Siding
Schools
Elementary Schools Stellar
Middle Schools Century
High Schools Mountain Range
School District Adams 12 5 Star Schl
Others
Senior Community No
Ownership Individual
Acceptable Financing Cash, FHA, VA Loan
Listing Terms Cash, FHA, VA Loan
Special Listing Condition None
Read Less Info
Want to know what your home might be worth? Contact us for a FREE valuation!

Our team is ready to help you sell your home for the highest possible price ASAP

© 2025 METROLIST, INC., DBA RECOLORADO® – All Rights Reserved
6455 S. Yosemite St., Suite 500 Greenwood Village, CO 80111 USA
Bought with DENVER HOMES
GET MORE INFORMATION
Realtor | Lic# FA100084202







