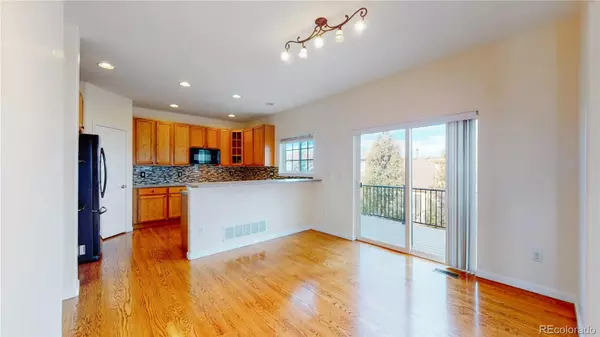$700,000
$650,000
7.7%For more information regarding the value of a property, please contact us for a free consultation.
4 Beds
4 Baths
2,540 SqFt
SOLD DATE : 03/16/2022
Key Details
Sold Price $700,000
Property Type Single Family Home
Sub Type Single Family Residence
Listing Status Sold
Purchase Type For Sale
Square Footage 2,540 sqft
Price per Sqft $275
Subdivision The Meadows
MLS Listing ID 5865967
Sold Date 03/16/22
Style Traditional
Bedrooms 4
Full Baths 3
Half Baths 1
Condo Fees $235
HOA Fees $78/qua
HOA Y/N Yes
Abv Grd Liv Area 2,168
Originating Board recolorado
Year Built 2004
Annual Tax Amount $3,340
Tax Year 2021
Acres 0.12
Property Description
Welcome home to this well maintained and beautiful home with brand new roof in Castle Rock's highly sought after Meadows community. Located within the Harris Grove neighborhood, this stunning 4 bedroom home is ready for you to call it home. The main level offers gleaming hardwood flooring throughout the living room and kitchen. Spacious kitchen includes all appliances and provides space for bar stool seating and breakfast nook with sliding glass door access to the back deck which has been updated with a low maintenance composite deck. Connected to the kitchen you will find a formal dining room with tile flooring and bay window. Mudroom/laundry room off the oversized two car garage includes stacked LG washer and dryer. The upper level of this home includes 4 bedrooms with a roomy master bedroom that includes an en-suite five piece bathroom, vaulted ceiling and views of the Front Range. Three secondary bedrooms with carpet flooring and a full bathroom with tile flooring complete the second level of this beautiful home. Walk-out lower level is partially finished with a full bathroom and family room space completed with stained concrete flooring. New water heater with 10 year warranty installed 11/2021. AC completely refurbished 7/2021. The backyard offers low maintenance with high quality turf grass and concrete patio. New Armorshield II impact resistant roof just installed. The Meadows community offers several parks, pool, open space, and trails. Community events are held at The Grange throughout the year. Enjoy easy access to dining, boutiques and shops, entertainment, and more! Only 10 minutes to I-25 and about 20 minutes to DTC. Make sure to view the 3D Matterport here --> https://my.matterport.com/show/?m=C1DgBXfywQb and virtual tour here --> https://vimeo.com/679778113
Location
State CO
County Douglas
Zoning SFR
Rooms
Basement Daylight, Exterior Entry, Full, Partial, Walk-Out Access
Interior
Interior Features Breakfast Nook, Built-in Features, Ceiling Fan(s), Entrance Foyer, Five Piece Bath, High Ceilings, Open Floorplan, Pantry, Solid Surface Counters, Tile Counters, Vaulted Ceiling(s), Walk-In Closet(s)
Heating Forced Air, Natural Gas
Cooling Central Air
Flooring Carpet, Concrete, Tile, Wood
Fireplaces Number 1
Fireplaces Type Gas, Gas Log, Living Room
Fireplace Y
Appliance Cooktop, Dishwasher, Disposal, Double Oven, Dryer, Microwave, Refrigerator, Self Cleaning Oven, Washer
Exterior
Exterior Feature Private Yard
Parking Features Concrete, Exterior Access Door, Finished
Garage Spaces 2.0
Fence Full
Utilities Available Cable Available, Electricity Connected, Natural Gas Connected, Phone Available
View Mountain(s)
Roof Type Composition
Total Parking Spaces 2
Garage Yes
Building
Lot Description Landscaped
Foundation Slab
Sewer Public Sewer
Water Public
Level or Stories Two
Structure Type Frame
Schools
Elementary Schools Soaring Hawk
Middle Schools Castle Rock
High Schools Castle View
School District Douglas Re-1
Others
Senior Community No
Ownership Corporation/Trust
Acceptable Financing Cash, Conventional, FHA, VA Loan
Listing Terms Cash, Conventional, FHA, VA Loan
Special Listing Condition None
Pets Allowed Cats OK, Dogs OK
Read Less Info
Want to know what your home might be worth? Contact us for a FREE valuation!

Our team is ready to help you sell your home for the highest possible price ASAP

© 2024 METROLIST, INC., DBA RECOLORADO® – All Rights Reserved
6455 S. Yosemite St., Suite 500 Greenwood Village, CO 80111 USA
Bought with eXp Realty, LLC
GET MORE INFORMATION
Realtor | Lic# FA100084202







