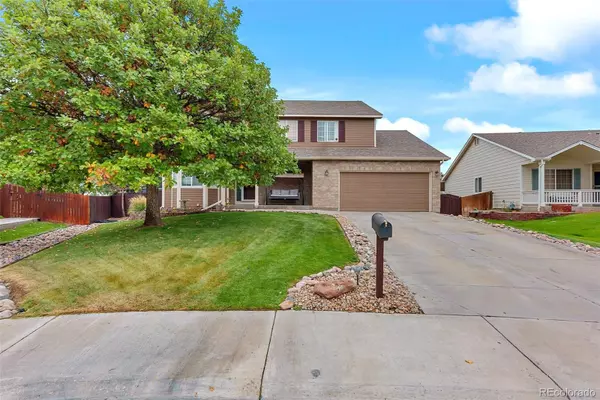$586,000
$530,000
10.6%For more information regarding the value of a property, please contact us for a free consultation.
5 Beds
4 Baths
3,138 SqFt
SOLD DATE : 02/28/2022
Key Details
Sold Price $586,000
Property Type Single Family Home
Sub Type Single Family Residence
Listing Status Sold
Purchase Type For Sale
Square Footage 3,138 sqft
Price per Sqft $186
Subdivision River Run
MLS Listing ID 8908121
Sold Date 02/28/22
Bedrooms 5
Full Baths 3
Half Baths 1
Condo Fees $35
HOA Fees $35/mo
HOA Y/N Yes
Abv Grd Liv Area 2,298
Originating Board recolorado
Year Built 2000
Annual Tax Amount $2,976
Tax Year 2018
Acres 0.21
Property Description
Enjoy your new home! This oversized provides ample space in between neighbors, great yard space, and is a lot size that is becoming hard to find. That's just the begging, as you walk in you will be welcomed by the custom tile floors & the vaulted ceiling entry. The open floor plan flows through the formal dining into the updated kitchen finished with granite countertops, an overhead microwave, plenty of counter/cabinet space, and a bonus pantry. The living room adjoins the kitchen, perfect for entertaining guests while cooking dinner. The upstairs has 5 bedrooms, all of which are spacious w/ their own closets. The Master bedroom comes with a master suite bath and a walk-in closet. The finished basement makes for a perfect game room, extra bedroom, movie theater, you name it! Wait until you see the backyard! The landscape uses the space very well, w/ a coy pond, concrete patio, and plenty of grass space for you to enjoy summer BBQs, yard games & more!! 3 Car Garage, Cul-de-sac, newer roof, exterior paint, custom tile, and MORE!! Welcome Home!
Location
State CO
County Adams
Zoning RES
Rooms
Basement Full, Interior Entry
Interior
Interior Features Five Piece Bath, Granite Counters, Primary Suite, Open Floorplan
Heating Forced Air, Natural Gas
Cooling Central Air
Flooring Carpet, Tile, Wood
Fireplace N
Appliance Dishwasher, Microwave, Oven
Exterior
Exterior Feature Lighting, Private Yard, Rain Gutters, Water Feature
Garage Spaces 3.0
Fence Full
Utilities Available Electricity Connected, Natural Gas Connected
View Mountain(s)
Roof Type Composition
Total Parking Spaces 3
Garage Yes
Building
Lot Description Cul-De-Sac, Landscaped
Sewer Public Sewer
Water Public
Level or Stories Two
Structure Type Brick, Frame, Vinyl Siding
Schools
Elementary Schools Thimmig
Middle Schools Prairie View
High Schools Prairie View
School District School District 27-J
Others
Senior Community No
Ownership Individual
Acceptable Financing Cash, Conventional, FHA, VA Loan
Listing Terms Cash, Conventional, FHA, VA Loan
Special Listing Condition None
Read Less Info
Want to know what your home might be worth? Contact us for a FREE valuation!

Our team is ready to help you sell your home for the highest possible price ASAP

© 2024 METROLIST, INC., DBA RECOLORADO® – All Rights Reserved
6455 S. Yosemite St., Suite 500 Greenwood Village, CO 80111 USA
Bought with Keller Williams Realty Downtown LLC
GET MORE INFORMATION
Realtor | Lic# FA100084202







