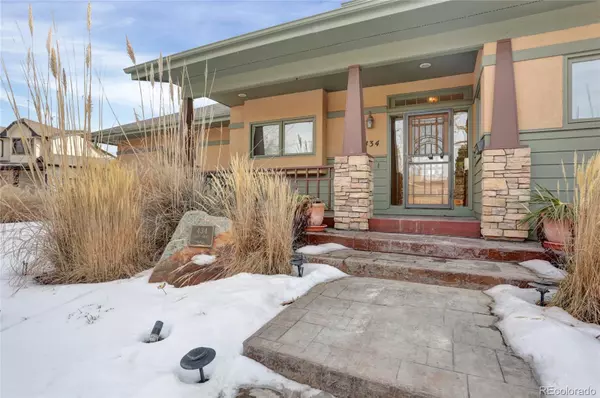$1,178,000
$1,250,000
5.8%For more information regarding the value of a property, please contact us for a free consultation.
5 Beds
4 Baths
3,896 SqFt
SOLD DATE : 02/10/2022
Key Details
Sold Price $1,178,000
Property Type Single Family Home
Sub Type Single Family Residence
Listing Status Sold
Purchase Type For Sale
Square Footage 3,896 sqft
Price per Sqft $302
Subdivision Accent Sub
MLS Listing ID 2006540
Sold Date 02/10/22
Style Contemporary
Bedrooms 5
Full Baths 3
Half Baths 1
HOA Y/N No
Abv Grd Liv Area 2,398
Originating Board recolorado
Year Built 1998
Annual Tax Amount $5,300
Tax Year 2020
Acres 0.28
Property Description
Unbelievable Custom Home located on a Private Quiet Cul-de-sac! Work from home in this unique Open Floor Plan with 2 executive offices. Fantastic walk-out ranch with 5 bedrooms, 3.5 baths. Tour the 3D virtual tour with complete floor plan! Open gourmet kitchen with large island and custom 42” cabinets, gas cook-top, plantation shutters. Adjacent great room with built-in entertainment center, gas fireplace, maple hardwood floors, carpet in bedrooms. Master Suite w/walk-in closet, His and Her Vanities and Jet Tub. Guest "wing" with study/rec area and full bath. The walk-out level features a custom entertainment center, another master/guest suite with private bath, wet bar, microwave, mini-fridge, work-out room, access to patio and deck. Wood plantation shutters and surround sound throughout. Great floor plan with custom fixtures and workmanship. Newly refinished 700+ sq ft, 3 tiered redwood deck with built-in planter boxes, built-in gas grill and decorative lighting. Great for entertaining. Stamped concrete walk-way and backyard patio. Professionally landscaped yard and large rustic moss rocks. Roof replaced in 2017, Central A/C and 36" whole house fan. This home is loaded with special features and custom woodwork. Must See To Appreciate!
Location
State CO
County Arapahoe
Zoning SFR
Rooms
Basement Daylight, Finished, Partial, Walk-Out Access
Main Level Bedrooms 3
Interior
Interior Features Audio/Video Controls, Built-in Features, Ceiling Fan(s), Eat-in Kitchen, Entrance Foyer, Five Piece Bath, Granite Counters, High Ceilings, Jack & Jill Bathroom, Jet Action Tub, Kitchen Island, Primary Suite, Open Floorplan, Radon Mitigation System, Smoke Free, Sound System, Tile Counters, Vaulted Ceiling(s), Walk-In Closet(s), Wet Bar
Heating Forced Air
Cooling Central Air
Flooring Carpet, Tile, Wood
Fireplaces Type Living Room
Fireplace N
Appliance Cooktop, Dishwasher, Disposal, Dryer, Gas Water Heater, Microwave, Oven, Refrigerator, Washer
Exterior
Exterior Feature Barbecue, Garden, Gas Grill
Parking Features Concrete, Dry Walled, Insulated Garage
Garage Spaces 3.0
Fence Partial
Roof Type Composition
Total Parking Spaces 3
Garage Yes
Building
Lot Description Cul-De-Sac, Landscaped, Level, Sprinklers In Front, Sprinklers In Rear
Sewer Public Sewer
Water Public
Level or Stories One
Structure Type Frame, Stucco, Wood Siding
Schools
Elementary Schools Highland
Middle Schools Euclid
High Schools Littleton
School District Littleton 6
Others
Senior Community No
Ownership Individual
Acceptable Financing Cash, Conventional, FHA, Jumbo, VA Loan
Listing Terms Cash, Conventional, FHA, Jumbo, VA Loan
Special Listing Condition None
Read Less Info
Want to know what your home might be worth? Contact us for a FREE valuation!

Our team is ready to help you sell your home for the highest possible price ASAP

© 2025 METROLIST, INC., DBA RECOLORADO® – All Rights Reserved
6455 S. Yosemite St., Suite 500 Greenwood Village, CO 80111 USA
Bought with MONARK GROUP
GET MORE INFORMATION
Realtor | Lic# FA100084202







