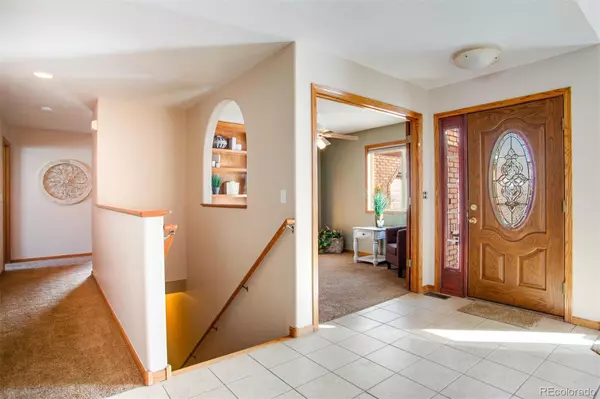$610,000
$565,000
8.0%For more information regarding the value of a property, please contact us for a free consultation.
4 Beds
3 Baths
3,313 SqFt
SOLD DATE : 02/16/2022
Key Details
Sold Price $610,000
Property Type Single Family Home
Sub Type Single Family Residence
Listing Status Sold
Purchase Type For Sale
Square Footage 3,313 sqft
Price per Sqft $184
Subdivision Loomis
MLS Listing ID 4670133
Sold Date 02/16/22
Style Contemporary
Bedrooms 4
Full Baths 3
Condo Fees $300
HOA Fees $100/qua
HOA Y/N Yes
Abv Grd Liv Area 1,848
Originating Board recolorado
Year Built 1997
Annual Tax Amount $1,993
Tax Year 2020
Acres 0.21
Property Description
Beautiful ranch style home in desirable SW Loveland location. 4 bedrooms, 3 baths, open and spacious floor plan, with a sunlit living room and spacious family room with gas log fireplace. PLUS a Large dedicated office with a wall of book shelves. Enjoy the wonderful views out your dining area. Huge master suite with a sitting area and a separate entrance to the back patio. Perfect for drinking that first cup of coffee and taking in the serene views! Laundry room complete with cabinets and laundry tub. But there's more! Step down into the basement and enjoy the HUGE recreation room with a gas log fireplace and a complete kitchen! Perfect for guests or a Mother-in-Law set up. Enjoy gardening in your peaceful backyard with views of the lake. When the trees are in bloom it's such a wonderful place to entertain and enjoy!
Location
State CO
County Larimer
Zoning R1
Rooms
Basement Finished
Main Level Bedrooms 2
Interior
Interior Features Built-in Features, Ceiling Fan(s), Entrance Foyer, Five Piece Bath, High Ceilings, In-Law Floor Plan, Kitchen Island, Laminate Counters, Primary Suite, Open Floorplan, Vaulted Ceiling(s), Walk-In Closet(s)
Heating Forced Air
Cooling Central Air
Flooring Carpet, Tile
Fireplaces Number 2
Fireplaces Type Basement, Family Room
Fireplace Y
Appliance Convection Oven, Dishwasher, Disposal, Dryer, Microwave, Oven, Range, Refrigerator, Self Cleaning Oven, Washer
Exterior
Exterior Feature Garden
Parking Features Concrete
Garage Spaces 2.0
Utilities Available Cable Available, Electricity Connected, Natural Gas Connected, Phone Available
Waterfront Description Lake
Roof Type Composition
Total Parking Spaces 2
Garage Yes
Building
Lot Description Cul-De-Sac, Landscaped, Level
Sewer Public Sewer
Water Public
Level or Stories One
Structure Type Brick, Frame, Wood Siding
Schools
Elementary Schools Namaqua
Middle Schools Walt Clark
High Schools Thompson Valley
School District Thompson R2-J
Others
Senior Community No
Ownership Individual
Acceptable Financing Cash, Conventional
Listing Terms Cash, Conventional
Special Listing Condition None
Read Less Info
Want to know what your home might be worth? Contact us for a FREE valuation!

Our team is ready to help you sell your home for the highest possible price ASAP

© 2024 METROLIST, INC., DBA RECOLORADO® – All Rights Reserved
6455 S. Yosemite St., Suite 500 Greenwood Village, CO 80111 USA
Bought with Windermere Fort Collins Llc
GET MORE INFORMATION
Realtor | Lic# FA100084202







