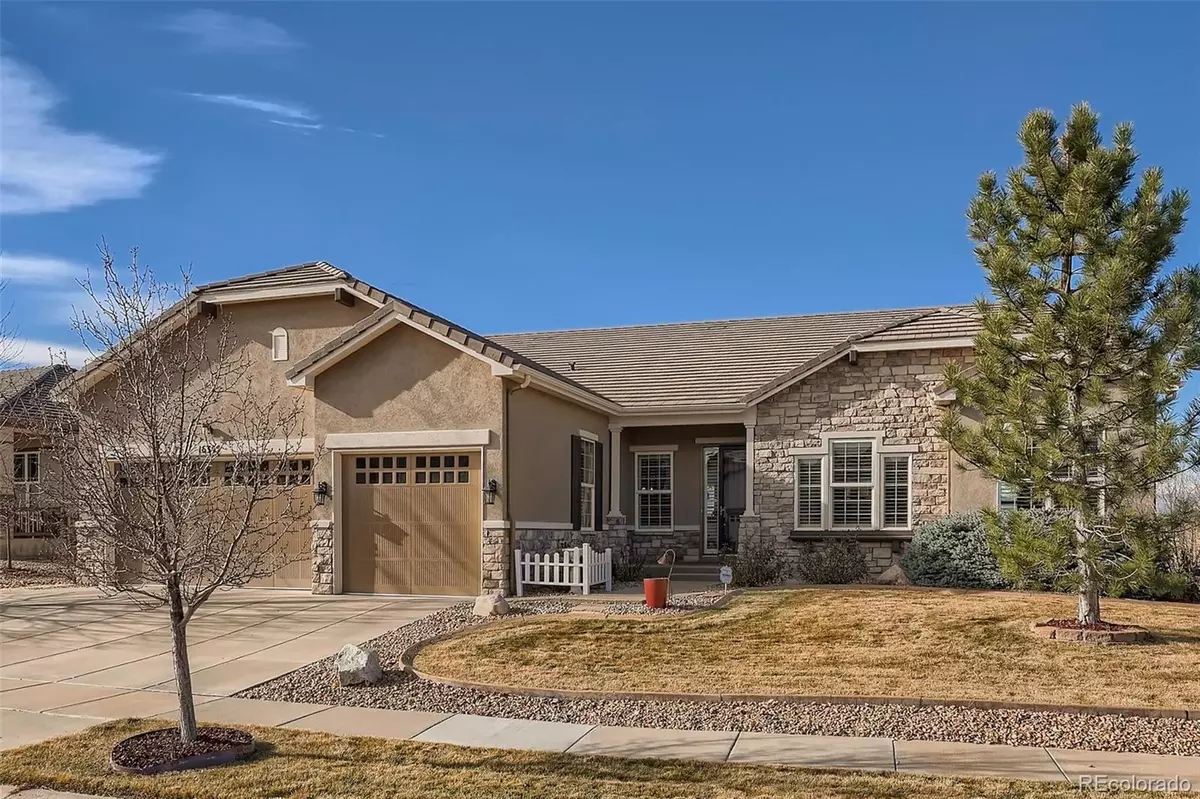$1,460,000
$1,499,000
2.6%For more information regarding the value of a property, please contact us for a free consultation.
4 Beds
4 Baths
4,823 SqFt
SOLD DATE : 02/16/2022
Key Details
Sold Price $1,460,000
Property Type Single Family Home
Sub Type Single Family Residence
Listing Status Sold
Purchase Type For Sale
Square Footage 4,823 sqft
Price per Sqft $302
Subdivision Anthem Ranch
MLS Listing ID 9299208
Sold Date 02/16/22
Style Contemporary
Bedrooms 4
Full Baths 2
Half Baths 1
Three Quarter Bath 1
Condo Fees $194
HOA Fees $194/mo
HOA Y/N Yes
Abv Grd Liv Area 2,853
Originating Board recolorado
Year Built 2007
Annual Tax Amount $8,686
Tax Year 2020
Acres 0.23
Property Description
Views, views and more views! Truly a one of kind Spectacular home situated directly on the open space w/ Flatirons and Front Range Mountain Views! Professionally completed Fully finished basement with large Irish Pub and walk-in gorgeous Wine Cellar. This home boasts 4 bedrooms, 4 baths with a plethora of upgrades. West side windows have been replaced w/ perfect view corridor to the mountains adjacent to the open space and trails. Electric screen/shade on the extended large back porch, curbscaping and professional landscaping! Large Gourmet kitchen with pendant lights, granite, double rollout drawers, crown moulding and speakers throughout the home including the deck. Extended hardwoods, ceiling fans, & highly upgraded window coverings, including plantation shutters, honeycomb and silhouette shades. Closet organizers in the master and 2nd bedroom, 5 piece main bathroom with built in extra storage. Cozy gas fireplace in the large family room adjacent to the kitchen, breakfast bar and eat in kitchen. Formal dining room with granite butler bar, large office with double french doors, and extra front room den. Mudroom, separate laundry(washer/dryer included) and storage closets. Storm/security front door and welcoming entry. Garage has built-in cabinets, expoxy flooring and professional finished. Over 4800 sq ft finished including the basement w/ 2 extra bedrooms, 1 bath, large family room, 2nd dining room and plenty of room for entertaining and for guests. A large finished room set aside as an extra large pantry. Meticulouly kept and extra unfinished area for storage. Seller is including all appliances in the basement kitchen, extra refrigerator and freezer and some furniture as well. 30,000 sq ft recreation center w/ over 130 clubs, over 48 miles of walking/biking trails, pickle ball, tennis, shuffleboard & bocce ball courts. Many events planned each week & month by the onsite social director. Hard to find a home as special as this one.
Location
State CO
County Broomfield
Zoning RES
Rooms
Basement Finished, Full, Interior Entry, Sump Pump
Main Level Bedrooms 2
Interior
Interior Features Breakfast Nook, Ceiling Fan(s), Eat-in Kitchen, Entrance Foyer, Five Piece Bath, Granite Counters, Kitchen Island, Open Floorplan, Pantry, Radon Mitigation System, Smoke Free, Sound System, Utility Sink, Walk-In Closet(s), Wired for Data
Heating Forced Air
Cooling Central Air
Flooring Carpet, Tile, Wood
Fireplaces Number 2
Fireplaces Type Family Room, Gas, Recreation Room
Fireplace Y
Appliance Convection Oven, Cooktop, Dishwasher, Disposal, Double Oven, Dryer, Humidifier, Microwave, Oven, Refrigerator, Self Cleaning Oven, Sump Pump, Washer
Laundry In Unit
Exterior
Exterior Feature Lighting, Private Yard, Rain Gutters
Parking Features Concrete, Floor Coating
Garage Spaces 3.0
Fence Partial
Utilities Available Cable Available, Electricity Connected, Internet Access (Wired), Natural Gas Connected, Phone Available
View Mountain(s)
Roof Type Concrete
Total Parking Spaces 3
Garage Yes
Building
Lot Description Foothills, Irrigated, Landscaped, Level, Open Space, Secluded, Sprinklers In Front, Sprinklers In Rear
Foundation Slab
Sewer Public Sewer
Water Public
Level or Stories One
Structure Type Concrete, Stone
Schools
Elementary Schools Thunder Vista
Middle Schools Thunder Vista
High Schools Legacy
School District Adams 12 5 Star Schl
Others
Senior Community Yes
Ownership Individual
Acceptable Financing Cash, Conventional, FHA, Jumbo, VA Loan
Listing Terms Cash, Conventional, FHA, Jumbo, VA Loan
Special Listing Condition None
Pets Allowed Cats OK, Dogs OK
Read Less Info
Want to know what your home might be worth? Contact us for a FREE valuation!

Our team is ready to help you sell your home for the highest possible price ASAP

© 2025 METROLIST, INC., DBA RECOLORADO® – All Rights Reserved
6455 S. Yosemite St., Suite 500 Greenwood Village, CO 80111 USA
Bought with LoKation Real Estate
GET MORE INFORMATION
Realtor | Lic# FA100084202







