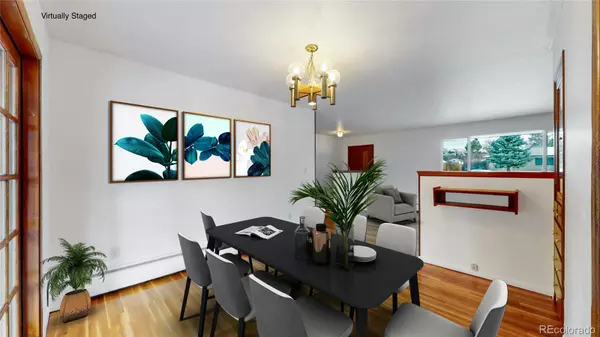$617,000
$550,000
12.2%For more information regarding the value of a property, please contact us for a free consultation.
5 Beds
3 Baths
1,709 SqFt
SOLD DATE : 01/21/2022
Key Details
Sold Price $617,000
Property Type Single Family Home
Sub Type Single Family Residence
Listing Status Sold
Purchase Type For Sale
Square Footage 1,709 sqft
Price per Sqft $361
Subdivision Vista Verde
MLS Listing ID 6406794
Sold Date 01/21/22
Style Mid-Century Modern
Bedrooms 5
Full Baths 1
Half Baths 1
Three Quarter Bath 1
HOA Y/N No
Abv Grd Liv Area 1,434
Originating Board recolorado
Year Built 1960
Annual Tax Amount $3,229
Tax Year 2020
Acres 0.34
Property Description
This one owner 1960 Ranch-style home in the heart of Centennial features 3 bedrooms, 3 bathrooms and a fireplace on the main floor. It has been lovingly maintained and tastefully updated for 21st century living while keeping its mid-century modern roots. The recently revealed hardwood floors complement the original woodwork & built-in cabinets.
New Milgard windows grace the entire upstairs and highlight the refinished floors & freshly painted rooms. There is a French door from the dining room to the back patio that provides additional light & brightness from the dining room to the spacious living room.
The eat-in kitchen features new stainless steel appliances, quartz countertops & updated white cabinets.
The hallway leads to the master suite featuring 2 large closets & private bath. There are 2 other bedrooms & a full bath. The laundry area & half bath complete the main floor. There is a deep 2-car attached garage.
The basement has 2 non-conforming bedrooms, a 2nd fireplace & rough-in plumbing for another bath.
Many of the home's systems have been replaced in the past 2 years: windows, Class 4 shingle roof, gutters & downspouts, 200-amp electric service, concrete flatwork (front, back & garage), insulated garage door, chimney flue liner & full sewer line.
The home sits on a 1/3 acre lot. The exterior features a front porch & covered back patio with many mature trees, including a magnificent oak in the fenced in backyard.
The home is close to the High Line Canal, parks, shopping, restaurants, schools and public transportation. It is located in the Littleton Public School District. See the Matterport 3D tour for a virtual walkthrough.
Location
State CO
County Arapahoe
Rooms
Basement Full, Interior Entry
Main Level Bedrooms 3
Interior
Interior Features Ceiling Fan(s), Eat-in Kitchen, Primary Suite, Quartz Counters, Smoke Free, Walk-In Closet(s)
Heating Hot Water, Natural Gas
Cooling Attic Fan
Flooring Carpet, Vinyl, Wood
Fireplaces Number 2
Fireplaces Type Basement, Living Room, Wood Burning
Fireplace Y
Appliance Dishwasher, Disposal, Dryer, Range, Range Hood, Refrigerator, Washer
Exterior
Exterior Feature Private Yard, Rain Gutters
Parking Features Concrete, Exterior Access Door
Garage Spaces 2.0
Fence Full
Utilities Available Electricity Connected, Natural Gas Connected, Phone Connected
Roof Type Architecural Shingle
Total Parking Spaces 2
Garage Yes
Building
Lot Description Level, Many Trees, Near Public Transit
Foundation Concrete Perimeter
Sewer Public Sewer
Water Public
Level or Stories One
Structure Type Brick, Frame, Wood Siding
Schools
Elementary Schools Hopkins
Middle Schools Powell
High Schools Heritage
School District Littleton 6
Others
Senior Community No
Ownership Estate
Acceptable Financing Cash, Conventional, FHA, VA Loan
Listing Terms Cash, Conventional, FHA, VA Loan
Special Listing Condition None
Read Less Info
Want to know what your home might be worth? Contact us for a FREE valuation!

Our team is ready to help you sell your home for the highest possible price ASAP

© 2025 METROLIST, INC., DBA RECOLORADO® – All Rights Reserved
6455 S. Yosemite St., Suite 500 Greenwood Village, CO 80111 USA
Bought with Keller Williams Realty Urban Elite
GET MORE INFORMATION
Realtor | Lic# FA100084202







