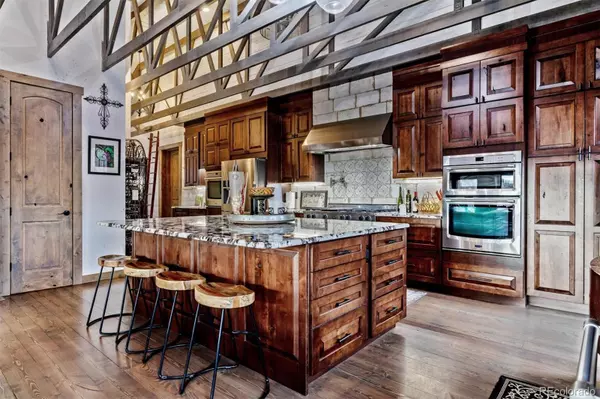$1,964,000
$1,999,000
1.8%For more information regarding the value of a property, please contact us for a free consultation.
2 Beds
5 Baths
3,000 SqFt
SOLD DATE : 03/23/2022
Key Details
Sold Price $1,964,000
Property Type Single Family Home
Sub Type Single Family Residence
Listing Status Sold
Purchase Type For Sale
Square Footage 3,000 sqft
Price per Sqft $654
Subdivision Italian/Tuscany Old World Villa
MLS Listing ID 9468620
Sold Date 03/23/22
Style Chalet
Bedrooms 2
Full Baths 1
Half Baths 3
Three Quarter Bath 1
HOA Y/N No
Abv Grd Liv Area 3,000
Originating Board recolorado
Year Built 2007
Annual Tax Amount $3,270
Tax Year 2020
Lot Size 44 Sqft
Acres 44.82
Property Description
This unique 45 acre estate is nestled in a beautiful Valley between Juniper and Oak Brush Covered Hills. The custom home makes you feel like you walked into an Italian or Tuscany Villa. This property boast Views from Pikes Peak to Longs Peak that can be taken in from inside the home or from the massive wrap around deck and patio. Close enough for your favorite food delivery but you won't need to order Pizza because you have your own Wood Fired Pizza Oven. The outdoor dinning, cooking and entertaining patio and deck are where you will celebrate, party and enjoying the two fireplaces one gas and one wood. Soak in the salt water spool, have coffee and watch the wildlife. The home has a fabulous Old World Feeling. Warm and beautiful the home takes full advantage of the views with a wall of windows. The gourmet kitchen has everything the Chief in the family wants. A six burner gas cook top, two wall ovens, two cooper sinks, two dishwashers, a fabulous slab granite island that seats four. A open dinning room/great room with warm gas fireplace makes it easy to get comfortable. The master has His and Her Powder Rooms with attached walk-in closets. The Wet Room has a full tub and walk in shower with an adjacent laundry. The Casita or second living quarters is a similar style but smaller version of the main quarters. The Lower level is a heated 6+ garage a work shop, a wine cellar, and an office. All the utilities are underground and you will not ever run out of water with a 2500 gal cistern tank buried up hill from the home. A 400 AMP service will provide all the power you need.
Location
State CO
County Douglas
Zoning A1
Rooms
Basement Unfinished, Walk-Out Access
Main Level Bedrooms 2
Interior
Interior Features Eat-in Kitchen, Granite Counters, In-Law Floor Plan, Kitchen Island, Primary Suite, Open Floorplan, Pantry, Vaulted Ceiling(s), Walk-In Closet(s)
Heating Forced Air, Natural Gas
Cooling Central Air
Flooring Wood
Fireplaces Number 4
Fireplaces Type Gas, Gas Log, Great Room, Outside, Wood Burning
Fireplace Y
Appliance Convection Oven, Cooktop, Dishwasher, Disposal, Double Oven, Dryer, Gas Water Heater, Microwave, Oven, Range, Range Hood, Refrigerator, Self Cleaning Oven, Trash Compactor, Washer
Exterior
Exterior Feature Balcony, Barbecue, Garden, Gas Grill, Lighting, Spa/Hot Tub
Parking Features 220 Volts, Concrete, Driveway-Gravel, Heated Garage, Oversized, Storage
Garage Spaces 6.0
Fence Fenced Pasture, Full
Pool Outdoor Pool
Utilities Available Electricity Connected, Natural Gas Connected
View City, Mountain(s)
Roof Type Concrete, Spanish Tile
Total Parking Spaces 6
Garage Yes
Building
Lot Description Many Trees, Meadow, Secluded, Sloped, Suitable For Grazing
Foundation Block
Sewer Septic Tank
Water Well
Level or Stories One
Structure Type Block, Brick, Concrete, Frame
Schools
Elementary Schools South Ridge
Middle Schools Mesa
High Schools Douglas County
School District Douglas Re-1
Others
Senior Community No
Ownership Individual
Acceptable Financing 1031 Exchange, Cash, Conventional, Farm Service Agency, FHA, Jumbo, USDA Loan, VA Loan
Listing Terms 1031 Exchange, Cash, Conventional, Farm Service Agency, FHA, Jumbo, USDA Loan, VA Loan
Special Listing Condition None
Read Less Info
Want to know what your home might be worth? Contact us for a FREE valuation!

Our team is ready to help you sell your home for the highest possible price ASAP

© 2025 METROLIST, INC., DBA RECOLORADO® – All Rights Reserved
6455 S. Yosemite St., Suite 500 Greenwood Village, CO 80111 USA
Bought with RE/MAX Alliance
GET MORE INFORMATION
Realtor | Lic# FA100084202







