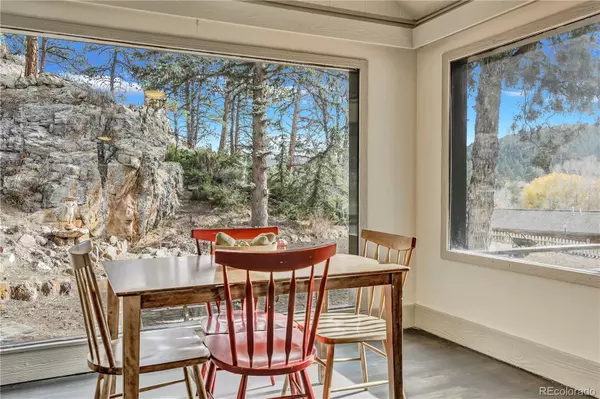$751,100
$649,900
15.6%For more information regarding the value of a property, please contact us for a free consultation.
3 Beds
3 Baths
2,400 SqFt
SOLD DATE : 01/04/2022
Key Details
Sold Price $751,100
Property Type Single Family Home
Sub Type Single Family Residence
Listing Status Sold
Purchase Type For Sale
Square Footage 2,400 sqft
Price per Sqft $312
Subdivision Kittredge
MLS Listing ID 6870673
Sold Date 01/04/22
Style Mountain Contemporary, Rustic Contemporary
Bedrooms 3
Full Baths 2
Half Baths 1
HOA Y/N No
Abv Grd Liv Area 2,400
Originating Board recolorado
Year Built 1924
Annual Tax Amount $2,249
Tax Year 2020
Acres 0.73
Property Description
Welcome home. Fully permitted renovation on this stunning mountain house surrounded by picture windows and views from every room. Enjoy the beautiful rock formation on your 3/4 acre lot or gaze at the hillsides as you cook dinner or lounge in the living room. Refinished hardwoods throughout the main floor and the main floor master suite has a private balcony, huge closet and beautiful 5 piece master bath with a soaking tub. Main floor also has a half bath for guests just off the living room. Walk-out lower level has two spacious bedrooms, full bath and beautiful mudroom with laundry hookups. Just a short distance from shopping and dining in the quaint town of Kittredge and 30 minutes from Denver, but you will not want to leave this home. New furnace, new windows, new plumbing, new electrical throughout and room to build a large garage on your lot. Come take a look today.
Location
State CO
County Jefferson
Zoning MR-3
Rooms
Basement Walk-Out Access
Main Level Bedrooms 1
Interior
Interior Features Built-in Features, Butcher Counters, Ceiling Fan(s), Five Piece Bath, High Ceilings, Jack & Jill Bathroom, Kitchen Island, Primary Suite, Open Floorplan, Quartz Counters, Smoke Free, Utility Sink, Vaulted Ceiling(s), Walk-In Closet(s)
Heating Forced Air
Cooling None
Flooring Carpet, Tile, Wood
Fireplaces Type Living Room, Wood Burning
Fireplace N
Appliance Cooktop, Dishwasher, Disposal, Double Oven, Microwave, Range Hood, Refrigerator
Exterior
Exterior Feature Balcony, Dog Run, Lighting, Private Yard
Fence Full
Utilities Available Cable Available, Electricity Available, Natural Gas Available, Phone Available
Roof Type Metal
Total Parking Spaces 2
Garage No
Building
Lot Description Level, Many Trees, Mountainous, Open Space, Rock Outcropping
Foundation Slab
Sewer Public Sewer
Water Public
Level or Stories Two
Structure Type Stone, Wood Siding
Schools
Elementary Schools Parmalee
Middle Schools Evergreen
High Schools Evergreen
School District Jefferson County R-1
Others
Senior Community No
Ownership Individual
Acceptable Financing 1031 Exchange, Cash, Conventional, FHA, VA Loan
Listing Terms 1031 Exchange, Cash, Conventional, FHA, VA Loan
Special Listing Condition None
Read Less Info
Want to know what your home might be worth? Contact us for a FREE valuation!

Our team is ready to help you sell your home for the highest possible price ASAP

© 2025 METROLIST, INC., DBA RECOLORADO® – All Rights Reserved
6455 S. Yosemite St., Suite 500 Greenwood Village, CO 80111 USA
Bought with Coldwell Banker Realty 24
GET MORE INFORMATION
Realtor | Lic# FA100084202







