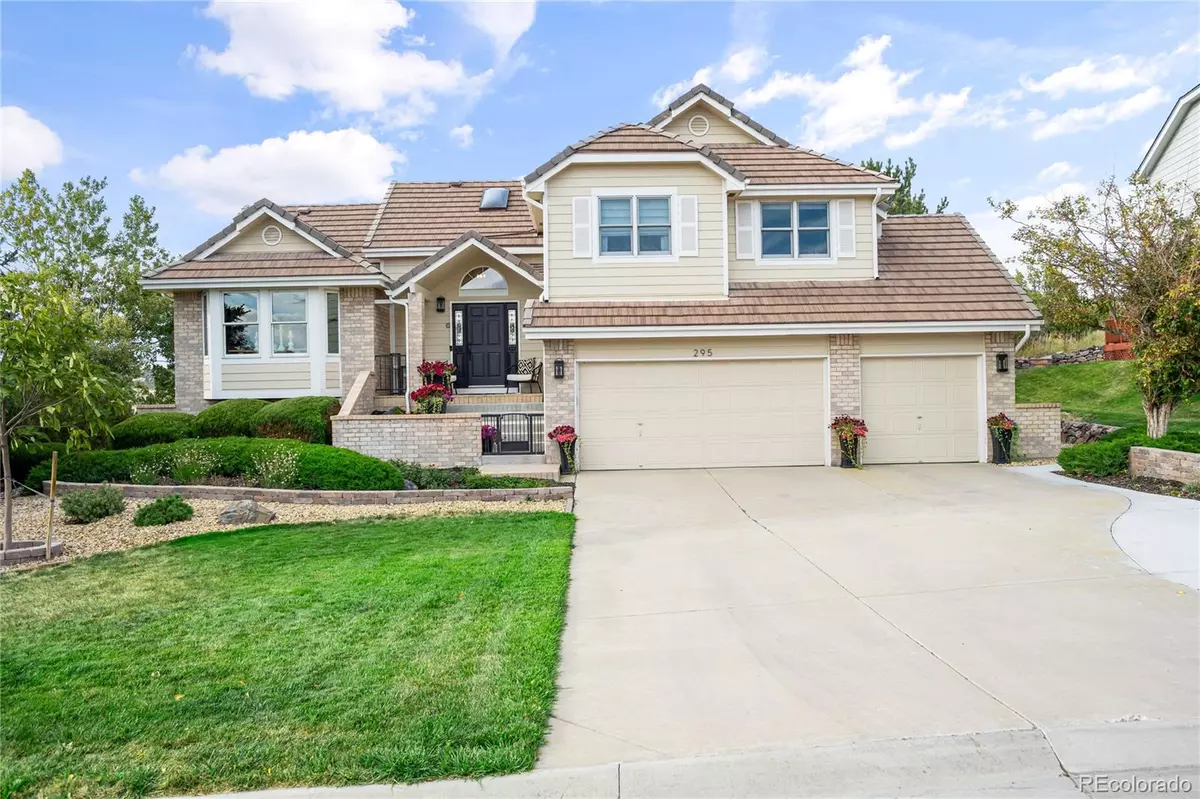$810,000
$749,000
8.1%For more information regarding the value of a property, please contact us for a free consultation.
4 Beds
3 Baths
3,148 SqFt
SOLD DATE : 12/10/2021
Key Details
Sold Price $810,000
Property Type Single Family Home
Sub Type Single Family Residence
Listing Status Sold
Purchase Type For Sale
Square Footage 3,148 sqft
Price per Sqft $257
Subdivision Plum Creek
MLS Listing ID 7284696
Sold Date 12/10/21
Bedrooms 4
Full Baths 3
Condo Fees $25
HOA Fees $25/mo
HOA Y/N Yes
Abv Grd Liv Area 2,345
Originating Board recolorado
Year Built 1990
Annual Tax Amount $2,416
Tax Year 2020
Acres 0.24
Property Description
Opportunity to own an incredibly designed and updated property near the 4th tee-box on the Pete Dye designed Plum Creek golf course right off I-25! This amazing location 5 minutes from developing downtown Castle Rock, is a mere 20 minutes from Denver and 30 minutes from Colorado Springs. This home embodies extreme pride of ownership as you pull into the extended concrete driveway. UPDATED in 2019, the south-facing front exterior offers expanded railing on the porch and excellent lighting while the front yard has been freshly landscaped with an upgraded irrigation system controlled by a Rachio Gen 3 smart irrigation clock with new sprinkler heads, drip lines, retaining walls, trees, and perennials. The entry into the main level is stunning with lofted ceilings and presents new 8'' engineered hardwood that runs beautifully through the home. Desired features throughout - UPDATED 2019 - High end 100% wool flatweave carpet in bedrooms and basement, new paint throughout, new baseboards, new laundry/mud room with board and batten. Kitchen UPDATED - high end appliances; Sub Zero fridge, Miele dishwasher, Miele steam oven, Blue Star gas range, Zephyr beverage fridge, Brio pot filler, and instant hot water faucet. Stunning golf course/mountain view and various accesses to the multi-level back deck. Main level dining room is vast with a bonus room currently used as a piano room. A small set of stairs with updated iron hand rails flow seamlessly into the cozy living room with more spectacular views - perfect for entertaining! Remodeled master bedroom/full bathroom with access to exterior deck. Completely remodeled master bath features all new tile, custom shower, free standing tub, vanities, and a large walk-in closet as well as a laundry chute. Updated additional full bath and 2 more bedrooms on the upper level! Basement is fully finished with 3/4 bath, TV room, and flex space for home gym or office.
Location
State CO
County Douglas
Rooms
Basement Bath/Stubbed, Crawl Space, Finished, Walk-Out Access
Interior
Interior Features Breakfast Nook, High Ceilings, Quartz Counters, Vaulted Ceiling(s)
Heating Forced Air
Cooling Central Air
Flooring Carpet, Tile, Wood
Fireplaces Type Gas, Living Room
Fireplace N
Appliance Bar Fridge, Dishwasher, Disposal, Dryer, Range, Range Hood, Refrigerator, Self Cleaning Oven, Washer
Laundry Laundry Closet
Exterior
Exterior Feature Balcony, Gas Valve, Smart Irrigation
Garage Spaces 3.0
Fence None
Utilities Available Natural Gas Connected
View Golf Course, Mountain(s)
Roof Type Concrete
Total Parking Spaces 3
Garage Yes
Building
Lot Description Irrigated, Landscaped, Many Trees, On Golf Course, Sprinklers In Front, Sprinklers In Rear
Sewer Public Sewer
Water Public
Level or Stories Tri-Level
Structure Type Brick, Cement Siding, Frame
Schools
Elementary Schools South Ridge
Middle Schools Mesa
High Schools Douglas County
School District Douglas Re-1
Others
Senior Community No
Ownership Individual
Acceptable Financing Cash, Conventional, VA Loan
Listing Terms Cash, Conventional, VA Loan
Special Listing Condition None
Read Less Info
Want to know what your home might be worth? Contact us for a FREE valuation!

Our team is ready to help you sell your home for the highest possible price ASAP

© 2024 METROLIST, INC., DBA RECOLORADO® – All Rights Reserved
6455 S. Yosemite St., Suite 500 Greenwood Village, CO 80111 USA
Bought with eXp Realty, LLC
GET MORE INFORMATION
Realtor | Lic# FA100084202







