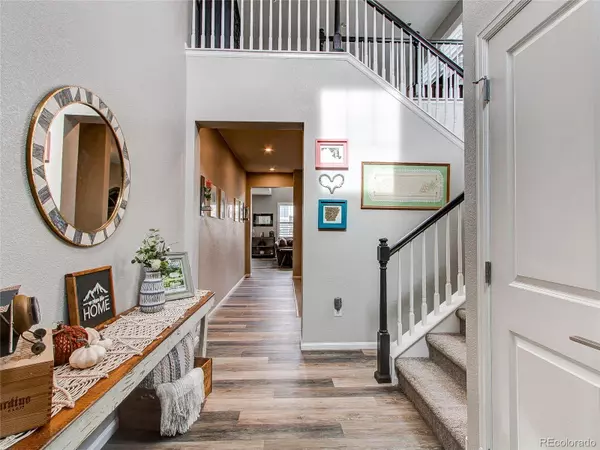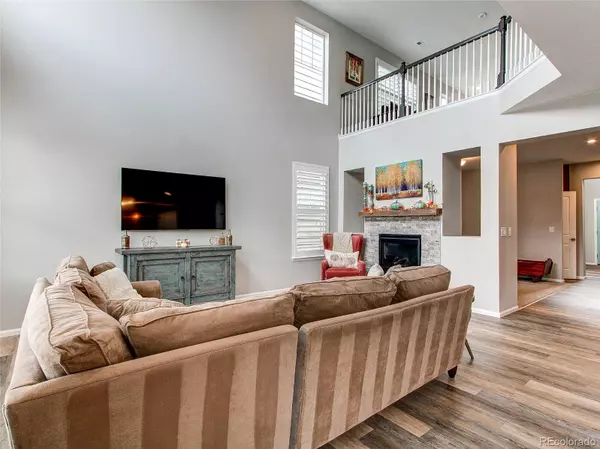$680,000
$674,950
0.7%For more information regarding the value of a property, please contact us for a free consultation.
3 Beds
3 Baths
2,239 SqFt
SOLD DATE : 12/09/2021
Key Details
Sold Price $680,000
Property Type Single Family Home
Sub Type Single Family Residence
Listing Status Sold
Purchase Type For Sale
Square Footage 2,239 sqft
Price per Sqft $303
Subdivision Trails Edge
MLS Listing ID 6347470
Sold Date 12/09/21
Bedrooms 3
Full Baths 1
Half Baths 1
Three Quarter Bath 1
Condo Fees $70
HOA Fees $70/mo
HOA Y/N Yes
Abv Grd Liv Area 2,239
Originating Board recolorado
Year Built 2017
Annual Tax Amount $4,252
Tax Year 2020
Acres 0.1
Property Description
Absolutely stunning home that looks, feels, and shows like a model home located in an ideal location near the Denver Tech Center in the highly desired Cherry Creek School District. As you enter; the open feeling, dramatic staircase, and natural light from an abundance of windows with custom plantation shutters will instantly grab your attention. The main floor features solid surface floors throughout all common spaces, upgraded open banisters, office/flex space, massive family room with cathedral ceilings, inviting fireplace with wood mantel, open to a large dining space in the on-trend kitchen boasting quartz counters, large island, corner pantry, SS appliances, gas stove, tall cabinets with crown molding and custom door hardware, subway tile back splash and pendant lights. Approaching the 2nd level has the wow factor with a large loft overlooking the family room and the front door entrance with windows surrounding the entire space. The oversized master bedroom has morning sun and a master bathroom with dual vanity under mount sinks, quartz counters, extended shower, and spacious walk-in closet. 2 more large bedrooms (one with walk-in closet), nicely upgraded bathroom and large laundry room conveniently located on the upper floor. The full basement is ready to be finished with windows to add more bedrooms. The backyard backing to a greenbelt lives like an oasis with high-end stone patio, composite wood planters, lighting, professional landscaping, and a view of the playground to watch the kiddo's play. Other key elements to this home include upgraded designer lighting, smart home feature (locks, doorbell, garage door opener, Rachio sprinkler system), all appliances included, water filtration system, covered front porch, fully wrapped exterior stone accents, access to Cherry Creek trail system directly from neighborhood, south facing driveway and much more. This home is very well cared for and loved by original owners.
Location
State CO
County Arapahoe
Rooms
Basement Full, Sump Pump
Interior
Interior Features Eat-in Kitchen, Entrance Foyer, High Ceilings, High Speed Internet, Kitchen Island, Primary Suite, Open Floorplan, Pantry, Quartz Counters, Vaulted Ceiling(s), Walk-In Closet(s), Wired for Data
Heating Forced Air
Cooling Central Air
Flooring Carpet, Laminate, Tile
Fireplaces Number 1
Fireplaces Type Family Room
Fireplace Y
Appliance Convection Oven, Dishwasher, Disposal, Dryer, Microwave, Refrigerator, Self Cleaning Oven, Washer, Water Purifier
Exterior
Exterior Feature Garden, Private Yard, Smart Irrigation
Garage Spaces 2.0
Fence Full
Utilities Available Electricity Connected, Internet Access (Wired), Natural Gas Connected, Phone Available
Roof Type Composition
Total Parking Spaces 2
Garage Yes
Building
Lot Description Greenbelt, Landscaped, Level, Sprinklers In Front, Sprinklers In Rear
Sewer Public Sewer
Water Public
Level or Stories Two
Structure Type Stone, Wood Siding
Schools
Elementary Schools Red Hawk Ridge
Middle Schools Liberty
High Schools Grandview
School District Cherry Creek 5
Others
Senior Community No
Ownership Individual
Acceptable Financing Cash, Conventional, FHA, VA Loan
Listing Terms Cash, Conventional, FHA, VA Loan
Special Listing Condition None
Read Less Info
Want to know what your home might be worth? Contact us for a FREE valuation!

Our team is ready to help you sell your home for the highest possible price ASAP

© 2024 METROLIST, INC., DBA RECOLORADO® – All Rights Reserved
6455 S. Yosemite St., Suite 500 Greenwood Village, CO 80111 USA
Bought with EXIT Realty Denver Tech Center
GET MORE INFORMATION
Realtor | Lic# FA100084202







