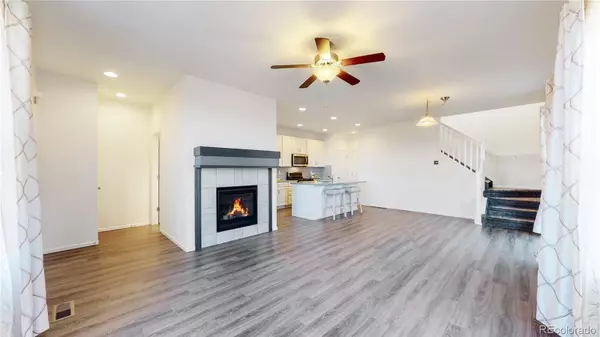$545,000
$550,000
0.9%For more information regarding the value of a property, please contact us for a free consultation.
3 Beds
3 Baths
1,668 SqFt
SOLD DATE : 12/22/2021
Key Details
Sold Price $545,000
Property Type Multi-Family
Sub Type Multi-Family
Listing Status Sold
Purchase Type For Sale
Square Footage 1,668 sqft
Price per Sqft $326
Subdivision North Park
MLS Listing ID 8827859
Sold Date 12/22/21
Style Contemporary
Bedrooms 3
Three Quarter Bath 2
Condo Fees $125
HOA Fees $125/mo
HOA Y/N Yes
Abv Grd Liv Area 1,668
Originating Board recolorado
Year Built 2017
Annual Tax Amount $4,995
Tax Year 2020
Property Description
Best views, upgrades & floor plan in the community! Pottery Barn Perfection w/ mountain views! Beautiful 3 bdr, 3 bath, like-new home w/ stylish grey, white & neutral tones. Spacious & open Great Room w/ gas fireplace, gourmet kitchen w/ granite slab counters & large kitchen island. High end stainless steel appliances including gas stove & a four door, special order counter- depth refrigerator. Enjoy majestic mountain views from the Great Room & turn the fireplace on while having a fun game night & popcorn at home. The additional loft area is ideal for an office, craft area or library. There's even more space in the basement to enjoy hobbies/ workouts or extra storage. Relax in the Colorado sunshine out on your private patio w/ a cup of coffee & a croissant! Walk to Prospect Ridge Academy K-12, trails & open space and soon to be completed Baseline District w/ dining, business & retail. Just a couple minutes drive to the new King Soopers Marketplace, Costco, restaurants, I-25. Northwest PKW & HWY 7. Back on the market due to buyer financing.
Location
State CO
County Broomfield
Rooms
Basement Unfinished
Interior
Interior Features Granite Counters, High Ceilings, Kitchen Island, Open Floorplan, Smoke Free, Walk-In Closet(s)
Heating Forced Air
Cooling Central Air
Flooring Carpet, Wood
Fireplaces Number 1
Fireplaces Type Living Room
Fireplace Y
Appliance Dishwasher, Disposal, Dryer, Microwave, Oven, Range, Refrigerator, Washer
Laundry In Unit
Exterior
Exterior Feature Private Yard
Garage Spaces 2.0
View Mountain(s)
Roof Type Composition
Total Parking Spaces 2
Garage Yes
Building
Sewer Community Sewer
Level or Stories Two
Structure Type Frame
Schools
Elementary Schools Centennial
Middle Schools Rocky Top
High Schools Legacy
School District Adams 12 5 Star Schl
Others
Senior Community No
Ownership Corporation/Trust
Acceptable Financing Cash, Conventional, FHA, VA Loan
Listing Terms Cash, Conventional, FHA, VA Loan
Special Listing Condition None
Pets Allowed Cats OK, Dogs OK
Read Less Info
Want to know what your home might be worth? Contact us for a FREE valuation!

Our team is ready to help you sell your home for the highest possible price ASAP

© 2024 METROLIST, INC., DBA RECOLORADO® – All Rights Reserved
6455 S. Yosemite St., Suite 500 Greenwood Village, CO 80111 USA
Bought with RE/MAX ALLIANCE
GET MORE INFORMATION
Realtor | Lic# FA100084202







