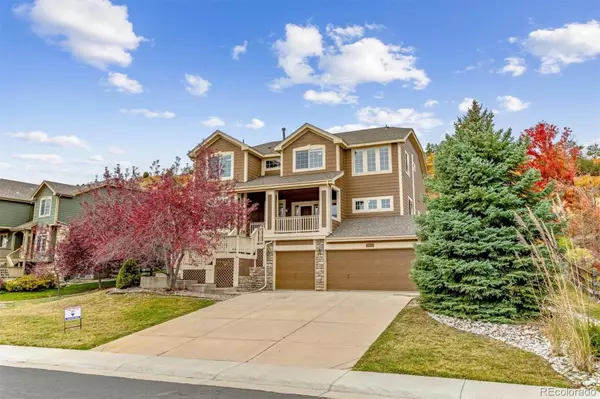$813,850
$820,000
0.8%For more information regarding the value of a property, please contact us for a free consultation.
5 Beds
5 Baths
3,938 SqFt
SOLD DATE : 12/06/2021
Key Details
Sold Price $813,850
Property Type Single Family Home
Sub Type Single Family Residence
Listing Status Sold
Purchase Type For Sale
Square Footage 3,938 sqft
Price per Sqft $206
Subdivision Roxborough Village
MLS Listing ID 4882828
Sold Date 12/06/21
Bedrooms 5
Full Baths 3
Three Quarter Bath 2
Condo Fees $135
HOA Fees $11
HOA Y/N Yes
Abv Grd Liv Area 2,830
Originating Board recolorado
Year Built 2000
Annual Tax Amount $4,728
Tax Year 2020
Acres 0.47
Property Description
This is the one you've been looking for!!!! This Five Bedroom, Four Bath home has a Main Floor Study (with Closet) which could be used as a Sixth Bedroom! ---- All New Carpet and Refinished Hardwood Floors --- Low HOA Area only $35 a month---- Backs to Open Space with Rock Cropping's that are Beautiful (this space is protected and will not be developed). You will enjoy this traditional floor plan with a Main Floor Laundry Room, including a Folding Shelf, (Basement also has Laundry Hookups in Storage Room) --- Beautiful Family Room with Fireplace, Kitchen Eating area, Pantry, Kitchen Island, Pull Out Shelving in every cabinet, Double Oven and a Gas Cooktop. Main Floor Bath is Full with a shower and tub --- Upstairs you will find a Lovely Master Suite with Gorgeous Views --- Giant Walk in Closet with Island and Drawers and a Lovely Soaking Tub, Shower and Dual Sinks. Three more bedrooms upstairs with a full bath as well. The Basement has a Recreation Room, Seating with Storage, a Large Storage Room, Bathroom with Walk in Shower and a Bedroom. This home is located in a Cul-de-sac and has Triple Paned Newer Windows in the Family Room and a new Sliding Glass Door as well. This area is known for wildlife and deer roam as they wish. The Sunsets and Sunrises are Phenomenal! The lot on this home is extra large with 20,735 square feet (just under 1/2 acre) -- Three Car Garage, Sprinklers Front and Back -- 2nd Ac has Been added and a Newer Roof. Very Close to Roxborough State Park, Chatfield Reservoir, Golfing and Hiking -- only 15 minutes to C470.
Location
State CO
County Douglas
Zoning PDU
Rooms
Basement Daylight, Finished, Partial, Sump Pump
Interior
Interior Features Breakfast Nook, Ceiling Fan(s), Eat-in Kitchen, Entrance Foyer, Five Piece Bath, Granite Counters, High Ceilings, High Speed Internet, Kitchen Island, Primary Suite, Open Floorplan, Pantry, Smoke Free, Vaulted Ceiling(s), Walk-In Closet(s)
Heating Forced Air, Natural Gas
Cooling Central Air
Flooring Carpet, Linoleum, Tile, Wood
Fireplaces Number 1
Fireplaces Type Family Room, Gas Log
Fireplace Y
Appliance Cooktop, Dishwasher, Disposal, Double Oven, Gas Water Heater, Microwave, Refrigerator, Self Cleaning Oven, Sump Pump
Exterior
Parking Features Concrete
Garage Spaces 3.0
Fence Partial
View City, Meadow, Plains
Roof Type Composition
Total Parking Spaces 3
Garage Yes
Building
Lot Description Cul-De-Sac, Greenbelt, Meadow, Open Space, Rock Outcropping
Foundation Slab
Sewer Public Sewer
Water Public
Level or Stories Two
Structure Type Frame
Schools
Elementary Schools Roxborough
Middle Schools Ranch View
High Schools Thunderridge
School District Douglas Re-1
Others
Senior Community No
Ownership Individual
Acceptable Financing Cash, Conventional
Listing Terms Cash, Conventional
Special Listing Condition None
Read Less Info
Want to know what your home might be worth? Contact us for a FREE valuation!

Our team is ready to help you sell your home for the highest possible price ASAP

© 2024 METROLIST, INC., DBA RECOLORADO® – All Rights Reserved
6455 S. Yosemite St., Suite 500 Greenwood Village, CO 80111 USA
Bought with 24K REAL ESTATE
GET MORE INFORMATION
Realtor | Lic# FA100084202







