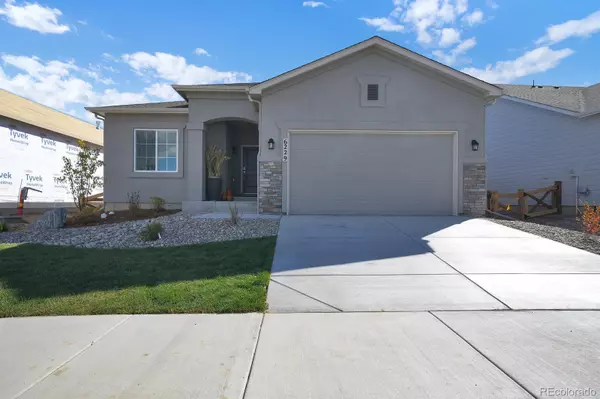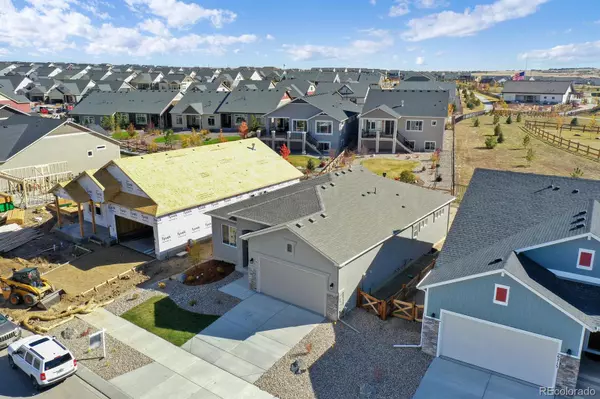$650,000
$652,500
0.4%For more information regarding the value of a property, please contact us for a free consultation.
4 Beds
3 Baths
2,948 SqFt
SOLD DATE : 12/06/2021
Key Details
Sold Price $650,000
Property Type Single Family Home
Sub Type Single Family Residence
Listing Status Sold
Purchase Type For Sale
Square Footage 2,948 sqft
Price per Sqft $220
Subdivision Banning Lewis Ranch
MLS Listing ID 5352742
Sold Date 12/06/21
Bedrooms 4
Full Baths 3
Condo Fees $288
HOA Fees $288/mo
HOA Y/N Yes
Abv Grd Liv Area 1,486
Originating Board recolorado
Year Built 2021
Annual Tax Amount $1,596
Tax Year 2020
Acres 0.13
Property Description
AGE RESTRICTED 55 PLUS GATED COMMUNITY NESTLED IN THE RETREAT AT BANNING LEWIS RANCH! This gorgeous ranch plan just under 3,000 sqft! The sellers had this home built about ten months ago! The sellers did an amazing job picking colors and upgrades in this home. Two bedrooms on the main level and two large bedrooms downstairs. Along with three full baths. The lower level offers a spacious family room, higher ceilings and also has been plumbed for a wet bar. This home offers a smart lock system along with a smart thermostat. All appliances including washer and dryer are included (ALL upgraded and new.) When you walk in the front door you will be blown away on how open and bright this home is! The master bedroom is spacious and Cozy, the master bath has a walk in shower with a seamless glass door. The covered patio also has a gas line for your convenience. The front landscaping is beautiful and the rear landscaping is being done and will be finished in time for the new homeowner. The finishes and detail that were put into this home are absolutely beautiful! There is also a wonderful dog park in this community. The Sellers love the area so much they bought another home and will just be living in this home awaiting the other one to close. The best time to buy is now! Come and take a tour today and make this your new home.
Location
State CO
County El Paso
Zoning PUD AO
Rooms
Basement Finished
Main Level Bedrooms 2
Interior
Heating Forced Air
Cooling Central Air
Fireplaces Number 1
Fireplaces Type Gas
Fireplace Y
Appliance Dishwasher, Disposal, Dryer, Microwave, Oven, Refrigerator, Washer
Exterior
Garage Spaces 2.0
Roof Type Composition
Total Parking Spaces 2
Garage Yes
Building
Lot Description Level
Sewer Public Sewer
Water Public
Level or Stories One
Structure Type Frame
Schools
Elementary Schools Falcon
Middle Schools Falcon
High Schools Falcon
School District District 49
Others
Senior Community Yes
Ownership Individual
Acceptable Financing Cash, Conventional, VA Loan
Listing Terms Cash, Conventional, VA Loan
Special Listing Condition None
Read Less Info
Want to know what your home might be worth? Contact us for a FREE valuation!

Our team is ready to help you sell your home for the highest possible price ASAP

© 2024 METROLIST, INC., DBA RECOLORADO® – All Rights Reserved
6455 S. Yosemite St., Suite 500 Greenwood Village, CO 80111 USA
Bought with HomeSmart
GET MORE INFORMATION
Realtor | Lic# FA100084202







