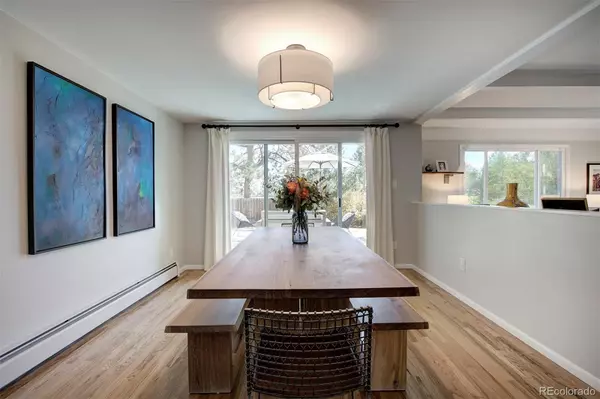$975,000
$885,000
10.2%For more information regarding the value of a property, please contact us for a free consultation.
4 Beds
3 Baths
2,504 SqFt
SOLD DATE : 12/23/2021
Key Details
Sold Price $975,000
Property Type Single Family Home
Sub Type Single Family Residence
Listing Status Sold
Purchase Type For Sale
Square Footage 2,504 sqft
Price per Sqft $389
Subdivision Hiwan Hills
MLS Listing ID 5359598
Sold Date 12/23/21
Style Contemporary
Bedrooms 4
Full Baths 1
Half Baths 1
Three Quarter Bath 1
Condo Fees $15
HOA Fees $1/ann
HOA Y/N Yes
Abv Grd Liv Area 2,504
Originating Board recolorado
Year Built 1975
Annual Tax Amount $4,718
Tax Year 2020
Acres 0.61
Property Description
Hiwan Hills is one of Evergreen's most coveted neighborhoods with it's friendly and charming lots - just minutes to downtown, the lake and amenities. This house is beautifully remodeled with clean lines, fresh open spaces and a popular layout. There are plenty of places to gather - whether it's the spacious family room with a real wood fireplace & charming sitting area, the inviting living room off the kitchen with a wood burning stove or the elegant dining area with access to the landscaped and fenced in backyard. You'll love the remodeled kitchen with vaulted ceilings, SS appliances & plenty of quartz counter space. Upstairs you'll find all 4 bedrooms including the master suite with a private deck and the laundry area off the hallway. Each bedroom has it's own closet, but in addition - there is a huge storage area off one of the larger rooms which could be converted into another closet or bathroom. There is a HUGE and picturesque attic which would be great for additional storage or play area. The sprawling front yard has an excavated flat area perfect for a play structure or eating area. Your dogs will love the fenced in back yard with access to a dog run. Grab a glass of wine and watch the stars in your new hot tub! A 2 car garage, roomy driveway and shed complete this Evergreen dream. Book a showing today!
Location
State CO
County Jefferson
Zoning P-D
Interior
Interior Features Eat-in Kitchen, Entrance Foyer, Granite Counters, High Ceilings, High Speed Internet, Kitchen Island, Primary Suite, Pantry, Hot Tub, Vaulted Ceiling(s), Walk-In Closet(s)
Heating Baseboard, Hot Water, Natural Gas
Cooling Attic Fan
Flooring Carpet, Tile, Wood
Fireplaces Number 2
Fireplaces Type Family Room, Gas, Living Room, Wood Burning
Fireplace Y
Appliance Dishwasher, Disposal, Dryer, Microwave
Laundry In Unit, Laundry Closet
Exterior
Exterior Feature Dog Run, Lighting, Playground, Private Yard, Rain Gutters, Spa/Hot Tub
Garage Spaces 2.0
Fence Partial
Utilities Available Electricity Connected, Internet Access (Wired)
Roof Type Stone-Coated Steel
Total Parking Spaces 2
Garage Yes
Building
Lot Description Fire Mitigation, Landscaped, Rolling Slope
Foundation Slab
Sewer Public Sewer
Water Public
Level or Stories One
Structure Type Wood Siding
Schools
Elementary Schools Bergen Meadow/Valley
Middle Schools Evergreen
High Schools Evergreen
School District Jefferson County R-1
Others
Senior Community No
Ownership Individual
Acceptable Financing Cash, Conventional, Jumbo
Listing Terms Cash, Conventional, Jumbo
Special Listing Condition None
Read Less Info
Want to know what your home might be worth? Contact us for a FREE valuation!

Our team is ready to help you sell your home for the highest possible price ASAP

© 2024 METROLIST, INC., DBA RECOLORADO® – All Rights Reserved
6455 S. Yosemite St., Suite 500 Greenwood Village, CO 80111 USA
Bought with Compass - Denver
GET MORE INFORMATION
Realtor | Lic# FA100084202







