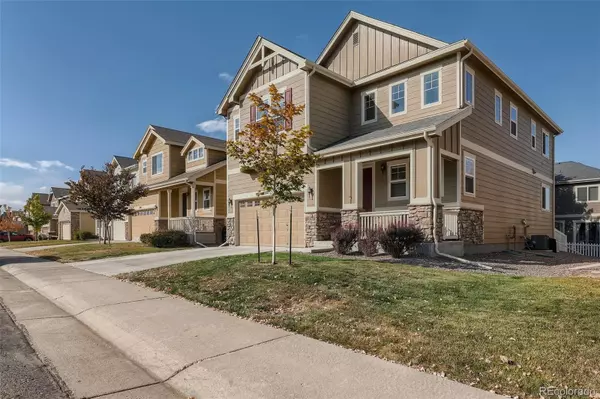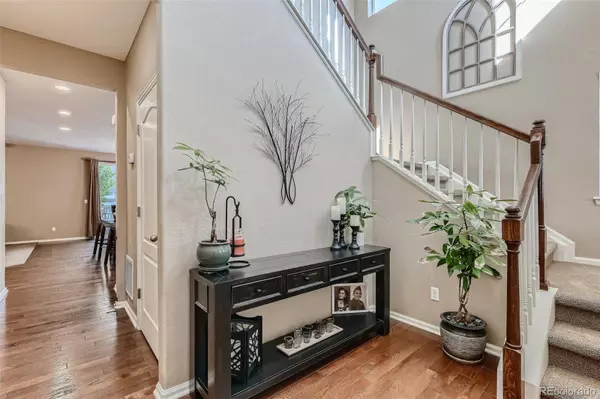$585,000
$582,500
0.4%For more information regarding the value of a property, please contact us for a free consultation.
4 Beds
4 Baths
3,416 SqFt
SOLD DATE : 02/10/2022
Key Details
Sold Price $585,000
Property Type Single Family Home
Sub Type Single Family Residence
Listing Status Sold
Purchase Type For Sale
Square Footage 3,416 sqft
Price per Sqft $171
Subdivision Fallbrook
MLS Listing ID 5992278
Sold Date 02/10/22
Bedrooms 4
Full Baths 2
Half Baths 1
Three Quarter Bath 1
Condo Fees $60
HOA Fees $60/mo
HOA Y/N Yes
Abv Grd Liv Area 2,371
Originating Board recolorado
Year Built 2013
Annual Tax Amount $4,886
Tax Year 2020
Acres 0.09
Property Description
Welcome to your Fallbrook Farms home nestled in a wonderful neighborhood filled with parks, trails and more. This home has a great layout with all 4 bedrooms upstairs, plus laundry and a full finished basement! But let's start with your open entry and high ceilings walking in, then you move into your open concept living area centered around a cozy fireplace, then your upgraded kitchen complete with large eat-in island, granite, SS appliances and walk in pantry... yep a walk-in pantry! Now upstairs your master is large with 2 closets and duel vanities separated by a soaking tub. Each room is spacious with a walk-in closet and only one set of rooms share a wall! Then you have the full basement that has recently been finished.. giving you plenty of extra space with another living area, work out area and/or office space, a 3/4 bathroom and storage room. This home has everything you need while being in the heart of it all, close to amenities like shopping, restaurants, coffee (w/in walking distance), new Outlets Mall, The Orchards and blocks away from both an elementary and middle school. You can enjoy many of the close, gorgeous parks and tree lined walking paths, plus a small neighborhood playground just a block over. You will love this home, the space and all that it offers.
Location
State CO
County Adams
Rooms
Basement Finished, Full
Interior
Interior Features Ceiling Fan(s), Eat-in Kitchen, Granite Counters, Kitchen Island, Pantry, Walk-In Closet(s)
Heating Forced Air
Cooling Central Air
Flooring Carpet, Wood
Fireplace N
Exterior
Exterior Feature Balcony
Garage Spaces 2.0
Roof Type Composition
Total Parking Spaces 2
Garage Yes
Building
Sewer Public Sewer
Level or Stories Two
Structure Type Frame
Schools
Elementary Schools Prairie Hills
Middle Schools Rocky Top
High Schools Horizon
School District Adams 12 5 Star Schl
Others
Senior Community No
Ownership Individual
Acceptable Financing Cash, Conventional, FHA, VA Loan
Listing Terms Cash, Conventional, FHA, VA Loan
Special Listing Condition None
Read Less Info
Want to know what your home might be worth? Contact us for a FREE valuation!

Our team is ready to help you sell your home for the highest possible price ASAP

© 2025 METROLIST, INC., DBA RECOLORADO® – All Rights Reserved
6455 S. Yosemite St., Suite 500 Greenwood Village, CO 80111 USA
Bought with Coldwell Banker Global Luxury Denver
GET MORE INFORMATION
Realtor | Lic# FA100084202







