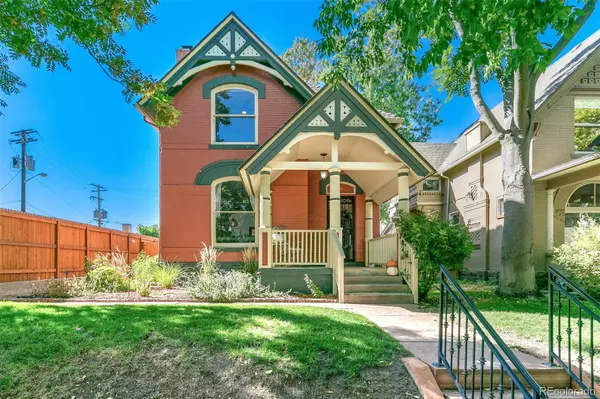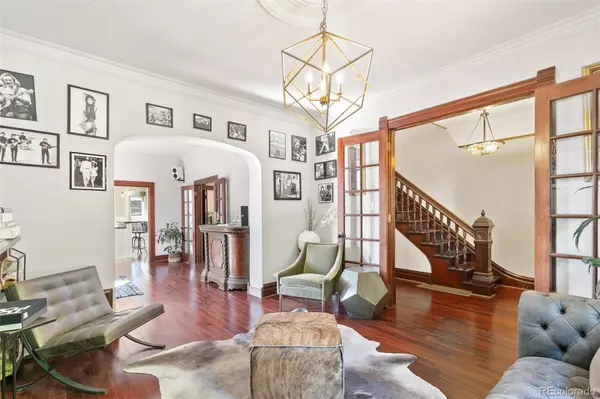$1,080,000
$1,180,000
8.5%For more information regarding the value of a property, please contact us for a free consultation.
4 Beds
3 Baths
2,121 SqFt
SOLD DATE : 12/16/2021
Key Details
Sold Price $1,080,000
Property Type Single Family Home
Sub Type Single Family Residence
Listing Status Sold
Purchase Type For Sale
Square Footage 2,121 sqft
Price per Sqft $509
Subdivision North Capitol Hill
MLS Listing ID 4136347
Sold Date 12/16/21
Style Victorian
Bedrooms 4
Full Baths 2
Half Baths 1
HOA Y/N No
Abv Grd Liv Area 2,121
Originating Board recolorado
Year Built 1889
Annual Tax Amount $4,237
Tax Year 2020
Acres 0.12
Property Description
This fabulously updated Victorian home is ready for you! As you enter the home you are welcomed through the double doors to the living room with a wood-burning fireplace, charming Victorian windows, and elegant Asian walnut floors. The home is updated with both hard-wired (CAT6) and Netgear mesh wifi reaching the main floor, upper bedroom/office, and garage. The main floor rooms are pre-wired with a high-end 5.1 Sound System. The upper level has 3 bedrooms and 2 full bathrooms. The primary bedroom has two walk-in closets with a 5- piece bath that includes a double vanity and a jetted tub. The primary bedroom also boasts custom automated, room-darkening Serena Shades with Lutron Smart Bridge. There is a 4th bedroom on the main floor currently being used as a dining room. Out on the deck, you are in for some serious outdoor entrainment with a Cal Spa hot tub (2019), custom Finnleo Sauna (2020), outdoor lounge area, year-round outdoor TV, multiple speakers, brand new artificial turf, and a Koi Fish pond. Also includes Nest outdoor cameras, Rachio smart, multi-zone irrigation system and LeafFilter gutter guards. The garage is beautifully finished with epoxy commercial flooring, storage cabinets, wall-mounted ski/organization racks, Jeep hardtop lift, bike racks, heater, and 4 speakers. This property is zoned "G-RO-3" An easy walk to 17th Street for restaurants, music venues, City Park, Cheesman Park, and Capitol Hill. Call today for a Showing!
Location
State CO
County Denver
Zoning G-RO-3
Rooms
Basement Partial, Unfinished
Main Level Bedrooms 1
Interior
Interior Features Ceiling Fan(s), Eat-in Kitchen, Five Piece Bath, Granite Counters, High Ceilings, High Speed Internet, Jet Action Tub, Kitchen Island, Radon Mitigation System, Sauna, Smart Lights, Smart Thermostat, Smart Window Coverings, Sound System, Hot Tub, Vaulted Ceiling(s), Walk-In Closet(s), Wired for Data
Heating Forced Air, Natural Gas
Cooling Central Air
Flooring Wood
Fireplaces Number 1
Fireplaces Type Living Room, Wood Burning
Fireplace Y
Appliance Dishwasher, Disposal, Dryer, Range Hood, Refrigerator, Self Cleaning Oven, Washer
Exterior
Exterior Feature Garden, Gas Valve, Lighting, Private Yard, Rain Gutters, Smart Irrigation, Spa/Hot Tub, Water Feature
Parking Features Dry Walled, Exterior Access Door, Finished, Floor Coating, Heated Garage, Insulated Garage, Oversized, Storage
Garage Spaces 3.0
Fence Partial
Roof Type Architecural Shingle, Composition
Total Parking Spaces 4
Garage No
Building
Lot Description Landscaped, Sprinklers In Front, Sprinklers In Rear
Sewer Public Sewer
Water Public
Level or Stories Two
Structure Type Brick
Schools
Elementary Schools Whittier E-8
Middle Schools Whittier E-8
High Schools East
School District Denver 1
Others
Senior Community No
Ownership Individual
Acceptable Financing Cash, Conventional, Jumbo, VA Loan
Listing Terms Cash, Conventional, Jumbo, VA Loan
Special Listing Condition None
Read Less Info
Want to know what your home might be worth? Contact us for a FREE valuation!

Our team is ready to help you sell your home for the highest possible price ASAP

© 2025 METROLIST, INC., DBA RECOLORADO® – All Rights Reserved
6455 S. Yosemite St., Suite 500 Greenwood Village, CO 80111 USA
Bought with Redfin Corporation
GET MORE INFORMATION
Realtor | Lic# FA100084202







