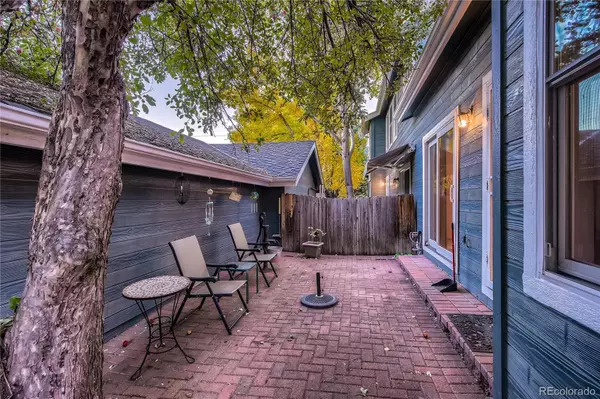$416,000
$420,000
1.0%For more information regarding the value of a property, please contact us for a free consultation.
4 Beds
3 Baths
2,304 SqFt
SOLD DATE : 12/15/2021
Key Details
Sold Price $416,000
Property Type Multi-Family
Sub Type Multi-Family
Listing Status Sold
Purchase Type For Sale
Square Footage 2,304 sqft
Price per Sqft $180
Subdivision Arapahoe Estate
MLS Listing ID 9261820
Sold Date 12/15/21
Style Contemporary
Bedrooms 4
Three Quarter Bath 3
Condo Fees $344
HOA Fees $344/mo
HOA Y/N Yes
Abv Grd Liv Area 1,334
Originating Board recolorado
Year Built 1985
Annual Tax Amount $2,106
Tax Year 2020
Property Description
This sun-filled townhome, nestled conveniently near The Streets at Southglenn, welcomes you with a private gated patio entrance. The main level interior offers vaulted ceilings, granite countertops, smooth top range, lots of cabinet space, covered west facing deck, gas fireplace, main floor master with separated sinks, main floor bedroom/study, and skylights (w/remote shades). The upper level bedroom and bath (en suite) offer separate but easily accessible living quarters. The Walk-Out basement offers additional bedroom/bath, and finished family room and laundry room. Washer and Dryer are included. This townhome is situated on a quiet cul-de-sac within a beautiful neighborhood. Conveniently located close to The Streets at Southglenn, you are minutes from shops and restaurants. Brand-new Newtown Middle School, award-winning Arapahoe High School, and Peabody Elementary School are the assigned schools.
Location
State CO
County Arapahoe
Zoning Res
Rooms
Basement Finished, Walk-Out Access
Main Level Bedrooms 2
Interior
Interior Features Breakfast Nook, Ceiling Fan(s), Granite Counters, High Ceilings, Walk-In Closet(s)
Heating Forced Air
Cooling Central Air
Fireplace N
Appliance Dishwasher, Disposal, Microwave, Oven, Refrigerator
Exterior
Garage Spaces 2.0
Fence Full
Utilities Available Electricity Connected, Natural Gas Connected, Phone Connected
Roof Type Composition
Total Parking Spaces 2
Garage Yes
Building
Sewer Public Sewer
Water Public
Level or Stories Two
Structure Type Frame
Schools
Elementary Schools Peabody
Middle Schools Newton
High Schools Littleton
School District Littleton 6
Others
Senior Community No
Ownership Individual
Acceptable Financing Cash, Conventional
Listing Terms Cash, Conventional
Special Listing Condition None
Pets Allowed Cats OK, Dogs OK
Read Less Info
Want to know what your home might be worth? Contact us for a FREE valuation!

Our team is ready to help you sell your home for the highest possible price ASAP

© 2024 METROLIST, INC., DBA RECOLORADO® – All Rights Reserved
6455 S. Yosemite St., Suite 500 Greenwood Village, CO 80111 USA
Bought with Colorado Home Realty
GET MORE INFORMATION
Realtor | Lic# FA100084202







