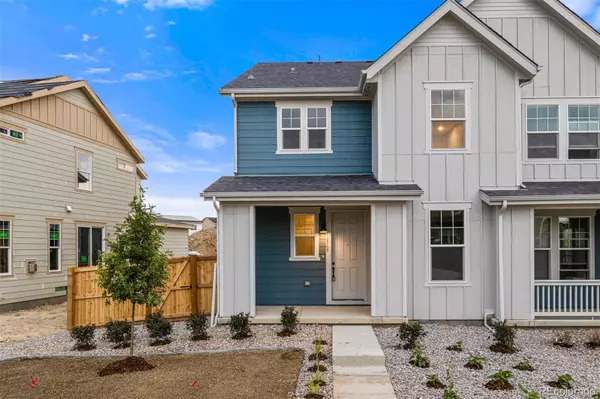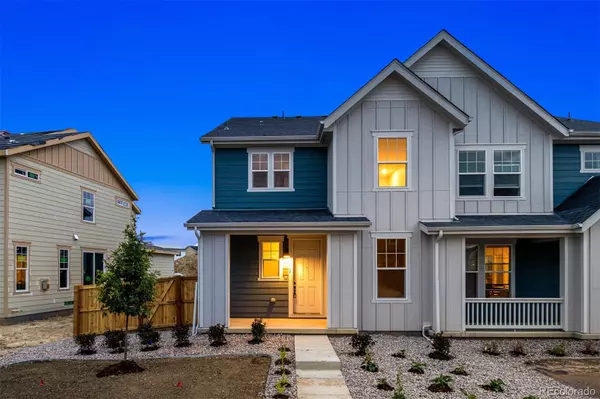$640,000
$647,900
1.2%For more information regarding the value of a property, please contact us for a free consultation.
4 Beds
4 Baths
2,588 SqFt
SOLD DATE : 01/07/2022
Key Details
Sold Price $640,000
Property Type Multi-Family
Sub Type Multi-Family
Listing Status Sold
Purchase Type For Sale
Square Footage 2,588 sqft
Price per Sqft $247
Subdivision North Park
MLS Listing ID 5290731
Sold Date 01/07/22
Bedrooms 4
Full Baths 3
Half Baths 1
Condo Fees $70
HOA Fees $70/mo
HOA Y/N Yes
Abv Grd Liv Area 1,885
Originating Board recolorado
Year Built 2021
Annual Tax Amount $333
Tax Year 2020
Acres 0.08
Property Description
From the quartz counters to the premium lot facing open space- you'll be counting your lucky stars at this opportunity to snag this brand new property! One family's change of plans may be your lucky day. You could be the happy owner of one of the high demand Baseline Villas and move right on in...while everyone else has to wait (up to a YEAR for a new build!) This gorgeous 4 bedroom 3.5 townhome is full of upgrades and will surprise you with it's multiple living spaces and great work/play functionality!
"Baseline" - Broomfield's newest gem was planned around neighborhood parks- bringing a fresh mix of new homes and next-gen businesses to Broomfield, in the first-of-its-kind pollinator-friendly community. A robust trail system will be designed to link each village and wind its way through Baseline's mix of Parklands and urban centers.
"Baseline" will be the region's new go-to destination – part dining district, part beer garden, part business hub. It'll stand as a new economic center for the region and a new way to live in Broomfield. Baseline is conveniently positioned just north of Downtown Denver, off I-25 and Northwest Parkway, and is within close proximity to Boulder and Denver International Airport. Several leading front range universities are a short distance from Baseline including the University of Colorado-Boulder and University of Denver.
Location
State CO
County Broomfield
Zoning PUD
Rooms
Basement Finished, Full
Interior
Interior Features Eat-in Kitchen, Kitchen Island, Open Floorplan, Pantry, Radon Mitigation System, Smoke Free
Heating Forced Air
Cooling Central Air
Flooring Carpet, Laminate
Fireplace N
Appliance Cooktop, Dishwasher, Disposal, Dryer, Microwave, Oven, Range, Sump Pump, Washer
Exterior
Garage Spaces 2.0
Fence Full
Roof Type Composition
Total Parking Spaces 2
Garage Yes
Building
Lot Description Greenbelt, Master Planned, Near Public Transit, Open Space, Sprinklers In Front
Sewer Public Sewer
Water Public
Level or Stories Two
Structure Type Frame
Schools
Elementary Schools Thunder Vista
Middle Schools Thunder Vista
High Schools Legacy
School District Adams 12 5 Star Schl
Others
Senior Community No
Ownership Individual
Acceptable Financing Cash, Conventional, FHA, VA Loan
Listing Terms Cash, Conventional, FHA, VA Loan
Special Listing Condition None
Pets Allowed Yes
Read Less Info
Want to know what your home might be worth? Contact us for a FREE valuation!

Our team is ready to help you sell your home for the highest possible price ASAP

© 2024 METROLIST, INC., DBA RECOLORADO® – All Rights Reserved
6455 S. Yosemite St., Suite 500 Greenwood Village, CO 80111 USA
Bought with Compass - Denver
GET MORE INFORMATION
Realtor | Lic# FA100084202







