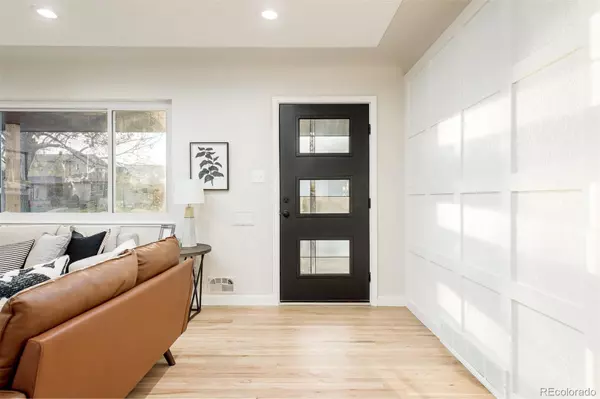$769,000
$774,000
0.6%For more information regarding the value of a property, please contact us for a free consultation.
5 Beds
3 Baths
2,292 SqFt
SOLD DATE : 11/18/2022
Key Details
Sold Price $769,000
Property Type Single Family Home
Sub Type Single Family Residence
Listing Status Sold
Purchase Type For Sale
Square Footage 2,292 sqft
Price per Sqft $335
Subdivision Webster Grove
MLS Listing ID 2053850
Sold Date 11/18/22
Bedrooms 5
Full Baths 1
Three Quarter Bath 2
HOA Y/N No
Abv Grd Liv Area 1,146
Originating Board recolorado
Year Built 1954
Annual Tax Amount $1,998
Tax Year 2021
Acres 0.21
Property Description
Tucked away in a popular Wheat Ridge neighborhood, this NEWLY REMODELED RANCH STYLE home will steal you heart. Live your best CO lifestyle strolling around coveted Sloan's Lake or hiking North Table Top & Green Mountain all under 15 MINS from your doorstep. Spend an afternoon pleasing your foodie heart w/ a 5 MIN DRIVE to the famous Tennyson Street shops or the Denver Highlands nightlife. Pairing with an unbeatable location, an EXPANSIVE LOT features green grass & spacious front & backyard. Classic curved ceilings, refinished HARDWOOD FLOORS, & fireplace welcome you w/ original CHARACTER. Enjoy cooking in your open kitchen w/ island, QUARTZ countertops, & NEW SLOW-CLOSE SHAKER CABINETS. Escape to a life of luxury in your PRIMARY SUITE featuring WALK-IN CLOSET & stunning bath w/ DOUBLE VANITY & CUSTOM TILING. Main floor is finished w/ sizable secondary bedroom & trendy full bath. Retreat to a large basement perfect for entertaining on a Football Sunday, w/ large bar area & expansive family room. 3 large bedrooms surround, & HUGE 3/4 bath offers oversized shower & GORGEOUS herringbone accent tile wall. PERMITTED REMODEL! Detached 2-car garage is host to 440 SqFt of useable car & item storage. Your search for the perfect house ends here. Welcome HOME!
Location
State CO
County Jefferson
Rooms
Basement Finished, Full
Main Level Bedrooms 2
Interior
Interior Features Breakfast Nook, Built-in Features, Eat-in Kitchen, Kitchen Island, Open Floorplan, Primary Suite, Quartz Counters, Walk-In Closet(s)
Heating Forced Air
Cooling Central Air
Flooring Carpet, Tile, Vinyl
Fireplaces Number 1
Fireplace Y
Appliance Dishwasher, Microwave, Range, Refrigerator
Exterior
Exterior Feature Private Yard, Rain Gutters
Garage Spaces 2.0
Roof Type Composition
Total Parking Spaces 2
Garage No
Building
Lot Description Level
Sewer Public Sewer
Level or Stories One
Structure Type Brick
Schools
Elementary Schools Stevens
Middle Schools Everitt
High Schools Wheat Ridge
School District Jefferson County R-1
Others
Senior Community No
Ownership Agent Owner
Acceptable Financing Cash, Conventional, Jumbo, VA Loan
Listing Terms Cash, Conventional, Jumbo, VA Loan
Special Listing Condition None
Read Less Info
Want to know what your home might be worth? Contact us for a FREE valuation!

Our team is ready to help you sell your home for the highest possible price ASAP

© 2024 METROLIST, INC., DBA RECOLORADO® – All Rights Reserved
6455 S. Yosemite St., Suite 500 Greenwood Village, CO 80111 USA
Bought with The Agency - Denver
GET MORE INFORMATION
Realtor | Lic# FA100084202







