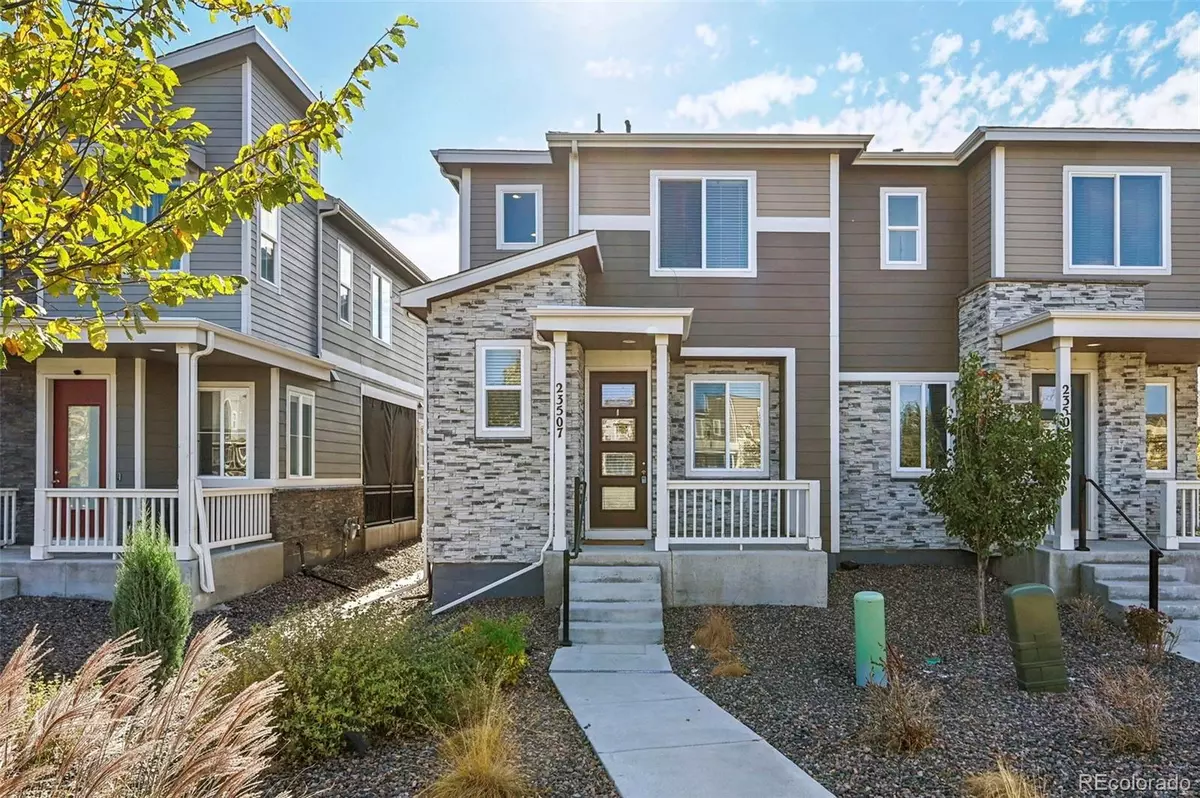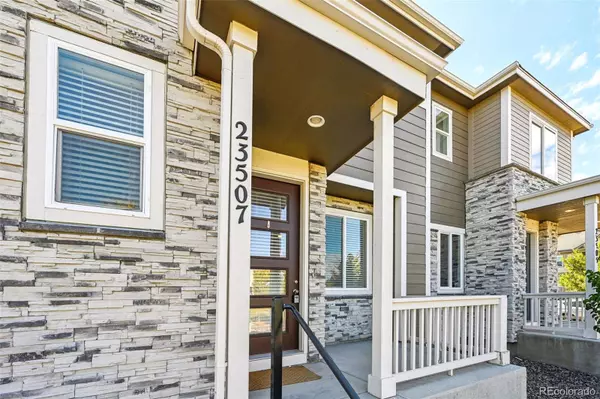
2 Beds
3 Baths
1,374 SqFt
2 Beds
3 Baths
1,374 SqFt
Key Details
Property Type Townhouse
Sub Type Townhouse
Listing Status Active
Purchase Type For Sale
Square Footage 1,374 sqft
Price per Sqft $298
Subdivision Cross Creek Sub Flg 3
MLS Listing ID 8468846
Style Contemporary
Bedrooms 2
Full Baths 2
Half Baths 1
Condo Fees $95
HOA Fees $95/mo
HOA Y/N Yes
Abv Grd Liv Area 1,374
Year Built 2021
Annual Tax Amount $3,020
Tax Year 2024
Lot Size 2,025 Sqft
Acres 0.05
Property Sub-Type Townhouse
Source recolorado
Property Description
Welcome to 23507 E 5th Place, a stylish and well-maintained home located in a desirable neighborhood featuring open green spaces, walking paths, and a welcoming community atmosphere.
Step inside to find a bright, open-concept living area filled with natural light. The kitchen features included stainless steel appliances, quartz countertops, a farmhouse sink, a large island with seating, and light cabinetry; perfect for everyday living or entertaining. The adjoining living room provides a comfortable and flexible layout designed for modern lifestyles.
Upstairs, you'll find two spacious bedrooms and two full bathrooms, with an additional half bath conveniently located on the main level. The home includes a two-car garage, and contemporary finishes throughout. Stacked Washer and Dryer are also included.
Enjoy easy access to parks, trails, shopping, and dining. This home offers both comfort and style in a thoughtfully designed community.
Location
State CO
County Arapahoe
Rooms
Basement Crawl Space
Interior
Interior Features Ceiling Fan(s), High Ceilings, Kitchen Island, Open Floorplan, Pantry, Primary Suite, Quartz Counters, Radon Mitigation System, Smoke Free, Walk-In Closet(s)
Heating Forced Air
Cooling Central Air
Flooring Carpet, Laminate
Fireplace Y
Appliance Dishwasher, Disposal, Dryer, Gas Water Heater, Microwave, Oven, Range, Refrigerator, Self Cleaning Oven, Washer
Exterior
Parking Features Concrete, Dry Walled
Garage Spaces 2.0
Fence None
Utilities Available Cable Available, Electricity Connected, Natural Gas Connected
Roof Type Composition
Total Parking Spaces 2
Garage Yes
Building
Lot Description Landscaped, Master Planned, Near Public Transit
Sewer Public Sewer
Water Public
Level or Stories Two
Structure Type Frame,Wood Siding
Schools
Elementary Schools Vista Peak
Middle Schools Vista Peak
High Schools Vista Peak
School District Adams-Arapahoe 28J
Others
Senior Community No
Ownership Individual
Acceptable Financing 1031 Exchange, Cash, Conventional, FHA, VA Loan
Listing Terms 1031 Exchange, Cash, Conventional, FHA, VA Loan
Special Listing Condition None

6455 S. Yosemite St., Suite 500 Greenwood Village, CO 80111 USA
GET MORE INFORMATION

Advisor | Lic# FA100084202







